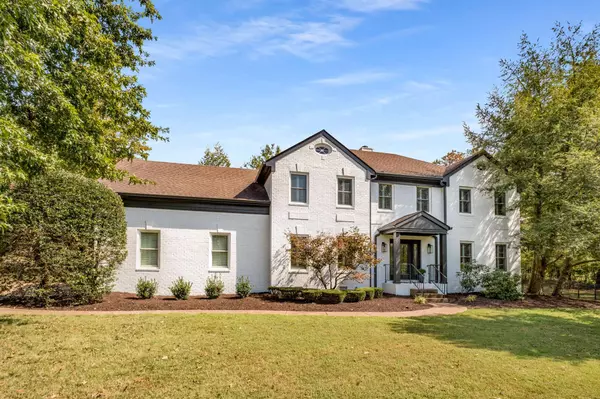For more information regarding the value of a property, please contact us for a free consultation.
9421 Chesapeake Dr Brentwood, TN 37027
Want to know what your home might be worth? Contact us for a FREE valuation!

Our team is ready to help you sell your home for the highest possible price ASAP
Key Details
Sold Price $1,220,000
Property Type Single Family Home
Sub Type Single Family Residence
Listing Status Sold
Purchase Type For Sale
Square Footage 3,383 sqft
Price per Sqft $360
Subdivision Chenoweth Sec 1
MLS Listing ID 2573142
Sold Date 11/29/23
Bedrooms 4
Full Baths 2
Half Baths 1
HOA Fees $76/mo
HOA Y/N Yes
Year Built 1988
Annual Tax Amount $3,410
Lot Size 0.720 Acres
Acres 0.72
Lot Dimensions 214 X 140
Property Description
Don't miss this beautifully renovated home, situated near Chenoweth's award-winning recreation park. Recent renovations in the primary bathroom include new vanities, granite countertops, new undermount sinks, new sink fixtures, a new master shower, new lighting, and new flooring. All floors on the main level have been sanded and refinished as well as the stairs from the main level to 2nd floor. Upstairs all new carpets and 6lb padding have been installed as well as carpet on the stairs from the bonus room. Interior of the home has been freshly painted including walls, ceilings, trim, doors, garage & steps. The exterior of the home has been completely repainted, including brick, siding, exterior doors, exterior railing, garage doors, and shutters. All new gutters have been installed.
Location
State TN
County Williamson County
Interior
Interior Features Ceiling Fan(s), Wet Bar
Heating Central, Natural Gas
Cooling Central Air, Electric
Flooring Carpet, Finished Wood
Fireplaces Number 2
Fireplace Y
Appliance Dishwasher, Disposal, Microwave
Exterior
Garage Spaces 3.0
Waterfront false
View Y/N false
Roof Type Asphalt
Parking Type Attached, Aggregate
Private Pool false
Building
Story 2
Sewer Public Sewer
Water Public
Structure Type Brick,Aluminum Siding
New Construction false
Schools
Elementary Schools Edmondson Elementary
Middle Schools Brentwood Middle School
High Schools Brentwood High School
Others
HOA Fee Include Maintenance Grounds,Recreation Facilities
Senior Community false
Read Less

© 2024 Listings courtesy of RealTrac as distributed by MLS GRID. All Rights Reserved.
GET MORE INFORMATION




