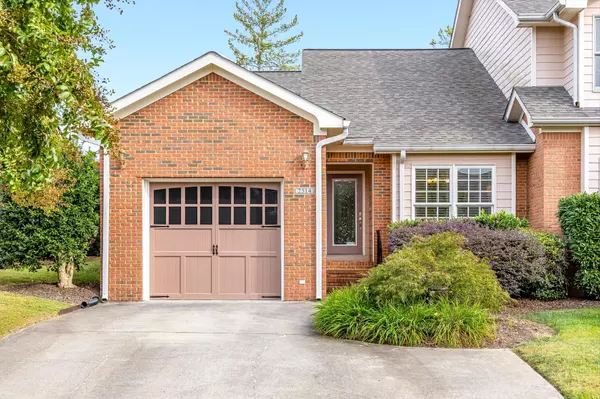For more information regarding the value of a property, please contact us for a free consultation.
2514 Saint Lucie Court Chattanooga, TN 37421
Want to know what your home might be worth? Contact us for a FREE valuation!

Our team is ready to help you sell your home for the highest possible price ASAP
Key Details
Sold Price $329,900
Property Type Townhouse
Sub Type Townhouse
Listing Status Sold
Purchase Type For Sale
Square Footage 1,506 sqft
Price per Sqft $219
Subdivision Savannah Place
MLS Listing ID 2597493
Sold Date 11/30/23
Bedrooms 2
Full Baths 2
HOA Fees $125/mo
HOA Y/N Yes
Year Built 2004
Annual Tax Amount $2,411
Lot Size 6,098 Sqft
Acres 0.14
Lot Dimensions 41.30X140
Property Description
Welcome home to low-maintenance living in this all-one-level brick townhome. Conveniently located near Hamilton Place, this townhome features 2 bedrooms, 2 bathrooms, & a spacious 1-car garage. Enjoy quiet evenings in your cozy, yet spacious 1,506 SqFt space. Step inside to solid hardwood flooring and a large formal dining room. Through to the great room you'll notice the beautiful tile trimmed gas-log fireplace and mantle. The perfect place to decorate for the fall season and hang stockings from at Christmas time. The crown molding traces the ceiling line giving the space an elevated look. Out the glass sliding door is a large sunroom that overlooks the backyard area that features a privacy fence. Tucked away from view, the sunroom allows you to sip your morning coffee or enjoy your workout away from neighbors. Back inside you'll want to see the kitchen! With bright, cream cabinetry this kitchen features lots of counter space & storage.
Location
State TN
County Hamilton County
Rooms
Main Level Bedrooms 2
Interior
Interior Features High Ceilings, Walk-In Closet(s), Primary Bedroom Main Floor
Heating Central
Cooling Central Air, Electric
Flooring Carpet, Finished Wood, Tile
Fireplace N
Appliance Refrigerator, Microwave, Dishwasher
Exterior
Exterior Feature Garage Door Opener, Irrigation System
Garage Spaces 1.0
Utilities Available Electricity Available, Water Available
Waterfront false
View Y/N false
Roof Type Other
Parking Type Attached - Front
Private Pool false
Building
Lot Description Level, Other
Story 1
Water Public
Structure Type Fiber Cement,Brick
New Construction false
Schools
Elementary Schools Bess T Shepherd Elementary School
Middle Schools Ooltewah Middle School
High Schools Ooltewah High School
Others
Senior Community false
Read Less

© 2024 Listings courtesy of RealTrac as distributed by MLS GRID. All Rights Reserved.
GET MORE INFORMATION




