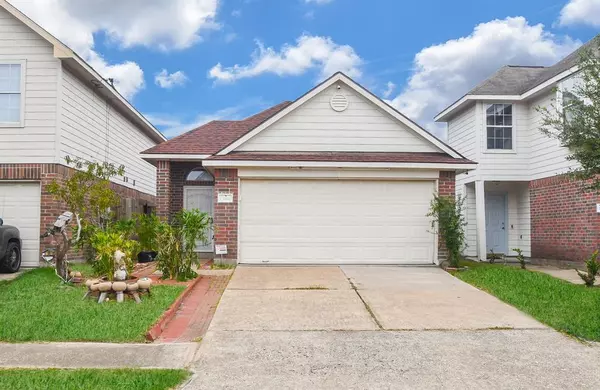For more information regarding the value of a property, please contact us for a free consultation.
13906 Maximos DR Houston, TX 77083
Want to know what your home might be worth? Contact us for a FREE valuation!

Our team is ready to help you sell your home for the highest possible price ASAP
Key Details
Property Type Single Family Home
Listing Status Sold
Purchase Type For Sale
Square Footage 1,153 sqft
Price per Sqft $220
Subdivision Lakes/Bellaire Sec 2
MLS Listing ID 657668
Sold Date 11/21/23
Style Traditional
Bedrooms 3
Full Baths 2
Half Baths 3
HOA Fees $29/ann
HOA Y/N 1
Year Built 2005
Annual Tax Amount $4,017
Tax Year 2022
Lot Size 3,520 Sqft
Acres 0.0808
Property Description
Welcome to 13906 Maximos Drive, where luxury and functionality converge. This meticulously cared-for home boasts a YOUNG-AGE ROOF, installed in August 2021, ensuring a secure and worry-free future. Inside, you'll find gleaming hardwood flooring, high ceilings, and fresh paint that breathe life and elegance into the living spaces. The highlight is the 350 sqft extended room at the back, complete with a full bathroom, offering versatile possibilities. Located in the sought-after Lakes/Bellaire subdivision, this property not only provides modern comforts but also places you in a desirable community. Your dream home awaits!
Location
State TX
County Harris
Area Alief
Rooms
Bedroom Description All Bedrooms Down,Primary Bed - 1st Floor
Other Rooms Family Room, Living Area - 1st Floor
Master Bathroom Primary Bath: Shower Only
Den/Bedroom Plus 4
Kitchen Pantry
Interior
Interior Features Fire/Smoke Alarm, High Ceiling
Heating Central Gas
Cooling Central Electric
Flooring Tile, Wood
Exterior
Exterior Feature Back Yard, Back Yard Fenced
Garage Attached Garage
Garage Spaces 2.0
Roof Type Composition
Private Pool No
Building
Lot Description Subdivision Lot
Story 1
Foundation Slab
Lot Size Range 0 Up To 1/4 Acre
Water Water District
Structure Type Brick,Cement Board
New Construction No
Schools
Elementary Schools Hearne Elementary School (Alief)
Middle Schools Albright Middle School
High Schools Aisd Draw
School District 2 - Alief
Others
Senior Community No
Restrictions Deed Restrictions
Tax ID 125-461-005-0010
Energy Description Ceiling Fans
Acceptable Financing Cash Sale, Conventional, FHA, VA
Tax Rate 2.3632
Disclosures Sellers Disclosure
Listing Terms Cash Sale, Conventional, FHA, VA
Financing Cash Sale,Conventional,FHA,VA
Special Listing Condition Sellers Disclosure
Read Less

Bought with Non-MLS
GET MORE INFORMATION




