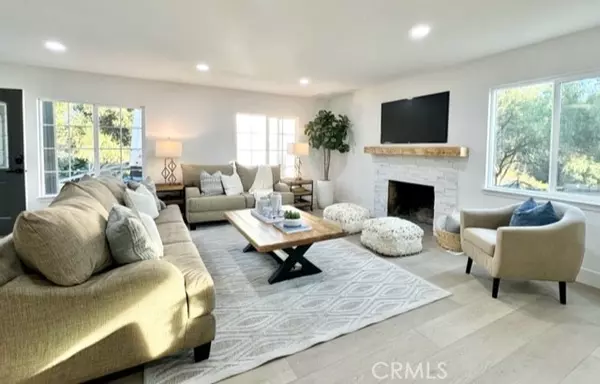For more information regarding the value of a property, please contact us for a free consultation.
1660 El Travesia Drive La Habra Heights, CA 90631
Want to know what your home might be worth? Contact us for a FREE valuation!

Our team is ready to help you sell your home for the highest possible price ASAP
Key Details
Sold Price $1,389,900
Property Type Single Family Home
Sub Type Detached
Listing Status Sold
Purchase Type For Sale
Square Footage 2,400 sqft
Price per Sqft $579
MLS Listing ID PW23208384
Sold Date 11/30/23
Style Detached
Bedrooms 4
Full Baths 4
Construction Status Turnkey
HOA Y/N No
Year Built 1967
Lot Size 1.017 Acres
Acres 1.0173
Property Description
Come enjoy this huge horse property with barn nestled on an acre property- this charming 4 bedroom, 4 bathroom residence, optional 5th bedroom with its own separate entry. This gorgeous home boasts an abundance of space for indoor/outdoor comfortable living. Invite friends and family around beautiful kitchen island, newer windows and tons of natural light coming thru. Room to make outdoor playground, see your artistic design potential. The center living space and open floor plan of the dining room, recessed lighting, is conveniently adjacent to the kitchen, making mealtime a breeze. From here, you'll enjoy a picturesque view of the expansive living room, cozy fireplace designed wood mantle and 2 sliding doors leading to the private backyard, perfect for both relaxation and entertaining. Downstairs, you'll find a generously sized bedroom extra den/game room/extra bedroom. Upstairs boasts of 3 large size bedrooms and 3 full bathrooms. Also on the ground floor, a full bathroom awaits, featuring an upgraded vanity and lighting, along with a designed shower and adjacent laundry room with so much potential. Stand alone garage has so much possibilities and direct access to the garage make day-to-day living a breeze. Upstairs, the primary bedroom offers ample space, walk in closet, luxury tub, spacious shower and plenty of light. Additional bedrooms are spacious and come with large closets. The backyard features a covered patio for outdoor dining and relaxation. Redo the landscape and enjoy endless possibilities. There's also a large side garden area to grow sustainable fruits and
Come enjoy this huge horse property with barn nestled on an acre property- this charming 4 bedroom, 4 bathroom residence, optional 5th bedroom with its own separate entry. This gorgeous home boasts an abundance of space for indoor/outdoor comfortable living. Invite friends and family around beautiful kitchen island, newer windows and tons of natural light coming thru. Room to make outdoor playground, see your artistic design potential. The center living space and open floor plan of the dining room, recessed lighting, is conveniently adjacent to the kitchen, making mealtime a breeze. From here, you'll enjoy a picturesque view of the expansive living room, cozy fireplace designed wood mantle and 2 sliding doors leading to the private backyard, perfect for both relaxation and entertaining. Downstairs, you'll find a generously sized bedroom extra den/game room/extra bedroom. Upstairs boasts of 3 large size bedrooms and 3 full bathrooms. Also on the ground floor, a full bathroom awaits, featuring an upgraded vanity and lighting, along with a designed shower and adjacent laundry room with so much potential. Stand alone garage has so much possibilities and direct access to the garage make day-to-day living a breeze. Upstairs, the primary bedroom offers ample space, walk in closet, luxury tub, spacious shower and plenty of light. Additional bedrooms are spacious and come with large closets. The backyard features a covered patio for outdoor dining and relaxation. Redo the landscape and enjoy endless possibilities. There's also a large side garden area to grow sustainable fruits and vegetables and a huge barn with endless possibilities. So much room for creativity. Come raise your family and pets at this magnificent home.
Location
State CA
County Los Angeles
Area Oc - La Habra (90631)
Zoning LHRA1*
Interior
Interior Features Recessed Lighting
Cooling Central Forced Air, Heat Pump(s)
Flooring Laminate
Fireplaces Type FP in Dining Room, FP in Family Room, FP in Living Room, Patio/Outdoors, Bonus Room, Den, Electric, Game Room, Kitchen
Equipment Disposal, Electric Oven, Electric Range
Appliance Disposal, Electric Oven, Electric Range
Laundry Laundry Room, Inside
Exterior
Garage Garage - Two Door, Garage Door Opener
Garage Spaces 2.0
Fence Average Condition
View Mountains/Hills, Panoramic, Meadow, Peek-A-Boo, Trees/Woods
Total Parking Spaces 2
Building
Lot Description Curbs
Story 2
Sewer Conventional Septic
Water Public
Architectural Style Colonial, Custom Built
Level or Stories 2 Story
Construction Status Turnkey
Others
Monthly Total Fees $113
Acceptable Financing Cash, Conventional, Land Contract, Cash To New Loan
Listing Terms Cash, Conventional, Land Contract, Cash To New Loan
Special Listing Condition Standard
Read Less

Bought with Melisa Yeo • Hawk & Dove Real Estate Group
GET MORE INFORMATION




