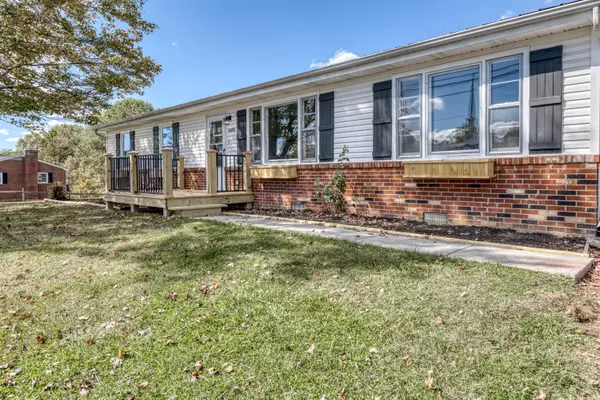For more information regarding the value of a property, please contact us for a free consultation.
26297 Watauga RD Abingdon, VA 24211
Want to know what your home might be worth? Contact us for a FREE valuation!

Our team is ready to help you sell your home for the highest possible price ASAP
Key Details
Sold Price $275,000
Property Type Single Family Home
Sub Type Single Family Residence
Listing Status Sold
Purchase Type For Sale
Square Footage 1,640 sqft
Price per Sqft $167
Subdivision Not In Subdivision
MLS Listing ID 9958250
Sold Date 11/30/23
Style Ranch
Bedrooms 4
Full Baths 2
HOA Y/N No
Total Fin. Sqft 1640
Originating Board Tennessee/Virginia Regional MLS
Year Built 1976
Lot Size 0.500 Acres
Acres 0.5
Lot Dimensions 0.50
Property Description
Welcome Home! Looking for country living but still close to everything Abingdon has to offer. Look no further. This home has been COMPLETELY remodeled. The home was taken down to the studs and rebuilt. New sheetrock, new paint, new windows, new cabinets, new vanity, new flooring, new granite countertops, new appliances, new light fixtures, new heat pump, all new doors (interior and exterior), new landscaping, new front porch, new shutters, new flower boxes, new outbuilding with new roof and siding and so much more. This home now features 4 bedrooms and 2 full baths. The primary bedroom is sure to impress with ample storage and privacy as the primary and secondary bedrooms are on opposite ends of the house. This one is sure to check all your boxes- fit * finish * location * and price *. Schedule your showing today..
Location
State VA
County Washington
Community Not In Subdivision
Area 0.5
Zoning R2
Direction From I-81N take exit 19 turn right stay straight on US 11 E bear slight right onto US 58 E. Go 1 mile turn left on Watauga Rd. Go 0.8 miles. Home on left sign in the yard.
Rooms
Other Rooms Outbuilding, Storage
Basement Crawl Space
Interior
Interior Features Primary Downstairs, Eat-in Kitchen, Granite Counters, Kitchen/Dining Combo, Remodeled
Heating Central, Electric, Forced Air, Heat Pump, Electric
Cooling Central Air, Heat Pump
Flooring Carpet, Luxury Vinyl
Fireplace No
Window Features Double Pane Windows
Appliance Dishwasher, Electric Range, Microwave, Refrigerator
Heat Source Central, Electric, Forced Air, Heat Pump
Laundry Electric Dryer Hookup, Washer Hookup
Exterior
Exterior Feature Garden
Parking Features Asphalt, Attached
Utilities Available Cable Connected
Amenities Available Landscaping
Roof Type Metal
Topography Level, Rolling Slope
Porch Front Porch, Rear Porch
Building
Entry Level One
Foundation Slab
Sewer Septic Tank
Water Public
Architectural Style Ranch
Structure Type Brick,Vinyl Siding
New Construction No
Schools
Elementary Schools Watauga
Middle Schools E. B. Stanley
High Schools Abingdon
Others
Senior Community No
Tax ID 107 6 1 013293
Acceptable Financing Cash, Conventional, FHA, VA Loan
Listing Terms Cash, Conventional, FHA, VA Loan
Read Less
Bought with Dan Bickley • Premier One Realty, LLC



