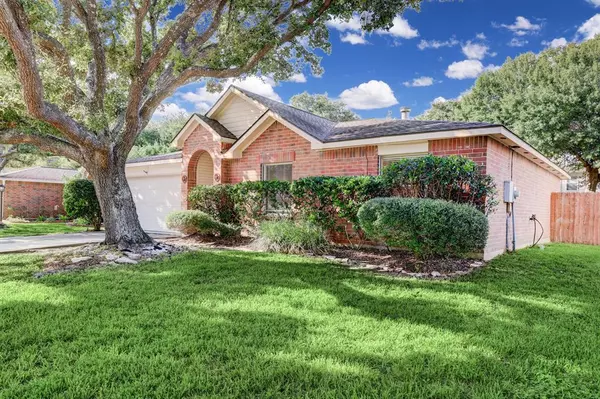For more information regarding the value of a property, please contact us for a free consultation.
4811 Drew Forest LN Humble, TX 77346
Want to know what your home might be worth? Contact us for a FREE valuation!

Our team is ready to help you sell your home for the highest possible price ASAP
Key Details
Property Type Single Family Home
Listing Status Sold
Purchase Type For Sale
Square Footage 1,426 sqft
Price per Sqft $157
Subdivision Timber Forest
MLS Listing ID 20264970
Sold Date 11/30/23
Style Traditional
Bedrooms 3
Full Baths 2
HOA Fees $29/ann
HOA Y/N 1
Year Built 1994
Annual Tax Amount $4,875
Tax Year 2022
Lot Size 6,396 Sqft
Acres 0.1468
Property Description
Welcome to this cozy 3 bedroom 2 bathroom, one-story home located in Timber Forest. The entry way displays lovely stone tile and a glass storm door inviting you into an oversized family room. Relax and entertain your guests in the mists of a marbled gas fireplace. Enjoy meal prepping in this revitalized kitchen showcasing custom bright white cabinetry, upgraded appliances and granite counter tops. You'll love all the distinct spaces in this gorgeous home including, walk in shelved pantry enclosed with sliding barn door, breakfast room, spacious primary bedroom with two closets. New gas water heater and water pipes recently installed. Huge back yard with covered patio. Timber Forest is close to 1960, Will Clayton, Woodland Hills (easy access to Beltway 8), West Lake Houston Parkway & US 59. Zoned to great schools. Schedule an Appointment to tour before it's Gone!!
Location
State TX
County Harris
Area Atascocita South
Rooms
Bedroom Description All Bedrooms Down,En-Suite Bath,Primary Bed - 1st Floor,Walk-In Closet
Other Rooms 1 Living Area, Breakfast Room, Living Area - 1st Floor, Utility Room in House
Kitchen Pantry
Interior
Interior Features Fire/Smoke Alarm, Window Coverings
Heating Central Gas
Cooling Central Electric
Flooring Carpet, Tile
Fireplaces Number 1
Fireplaces Type Gas Connections
Exterior
Exterior Feature Back Yard Fenced, Patio/Deck
Garage Attached Garage
Garage Spaces 2.0
Garage Description Auto Garage Door Opener
Roof Type Composition
Street Surface Concrete,Curbs,Gutters
Private Pool No
Building
Lot Description Subdivision Lot
Story 1
Foundation Slab
Lot Size Range 0 Up To 1/4 Acre
Sewer Public Sewer
Water Public Water, Water District
Structure Type Brick,Cement Board
New Construction No
Schools
Elementary Schools Whispering Pines Elementary School
Middle Schools Humble Middle School
High Schools Humble High School
School District 29 - Humble
Others
Senior Community No
Restrictions Restricted
Tax ID 116-859-008-0003
Energy Description Ceiling Fans
Acceptable Financing Cash Sale, Conventional, FHA, VA
Tax Rate 2.7962
Disclosures Mud, Sellers Disclosure
Listing Terms Cash Sale, Conventional, FHA, VA
Financing Cash Sale,Conventional,FHA,VA
Special Listing Condition Mud, Sellers Disclosure
Read Less

Bought with Keller Williams Houston Central
GET MORE INFORMATION




