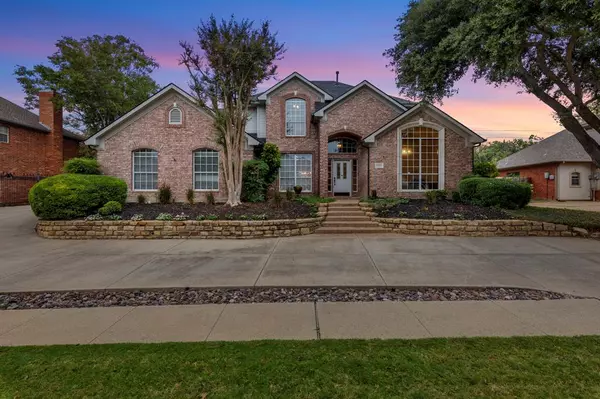For more information regarding the value of a property, please contact us for a free consultation.
3212 Merrimack Lane Flower Mound, TX 75022
Want to know what your home might be worth? Contact us for a FREE valuation!

Our team is ready to help you sell your home for the highest possible price ASAP
Key Details
Property Type Single Family Home
Sub Type Single Family Residence
Listing Status Sold
Purchase Type For Sale
Square Footage 3,376 sqft
Price per Sqft $197
Subdivision Walden Creek Estates
MLS Listing ID 20421929
Sold Date 12/01/23
Style Traditional
Bedrooms 4
Full Baths 4
HOA Fees $12/ann
HOA Y/N Mandatory
Year Built 1994
Lot Size 10,018 Sqft
Acres 0.23
Property Description
Introducing your dream home in Flower Mound, TX! This beautiful 4-bedroom residence with a circle drive boasts a pool, spa, and 3-car garage. Nestled in the peaceful neighborhood of Walden Creek, this well maintained home is zoned to Flower Mound's top rated schools and convenient to shopping and restaurants. The living and dining area are versatile and filled with natural light. The family room is open to the kitchen and eat-in breakfast area. Your primary bedroom with an ensuite bath, his and her closets, and a home office with a full-sized bathroom are on the first floor. Upstairs, a private suite for guests with a bathroom awaits. Secondary bedrooms and closets are generous, and there's an upstairs game room that would make a great second office or playroom. The backyard boasts a sparkling pool for hot Texas summers and garden area for outdoor play. Don't miss this opportunity for your forever home in Flower Mound, TX. Welcome to comfort, convenience, and tranquility.
Location
State TX
County Denton
Direction From Long Prairie Road, head West on Flower Mound Road. Left on McKamy Creek, follow to Walden Blvd. Left on Walden Blvd. Right on Merrimack Lane. Home is on the Right.
Rooms
Dining Room 2
Interior
Interior Features Built-in Features, Eat-in Kitchen, High Speed Internet Available, Kitchen Island, Natural Woodwork, Open Floorplan, Pantry, Vaulted Ceiling(s), In-Law Suite Floorplan
Flooring Carpet, Ceramic Tile, Wood
Fireplaces Number 1
Fireplaces Type Brick
Appliance Electric Cooktop, Vented Exhaust Fan
Laundry Utility Room, Full Size W/D Area
Exterior
Garage Spaces 3.0
Fence Brick, Fenced, Wood, Wrought Iron
Pool In Ground, Outdoor Pool, Separate Spa/Hot Tub, Water Feature
Utilities Available City Sewer, City Water
Roof Type Composition
Total Parking Spaces 3
Garage Yes
Private Pool 1
Building
Story Two
Foundation Slab
Level or Stories Two
Structure Type Brick
Schools
Elementary Schools Old Settlers
Middle Schools Shadow Ridge
High Schools Flower Mound
School District Lewisville Isd
Others
Ownership SCHOFIELD, PAMELA KAY ETAL
Acceptable Financing Cash, Conventional, FHA, VA Loan
Listing Terms Cash, Conventional, FHA, VA Loan
Financing Conventional
Read Less

©2024 North Texas Real Estate Information Systems.
Bought with Kris Wise • Keller Williams Realty-FM
GET MORE INFORMATION




