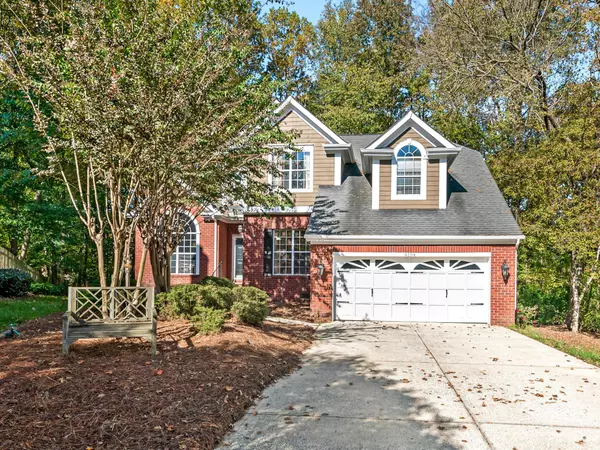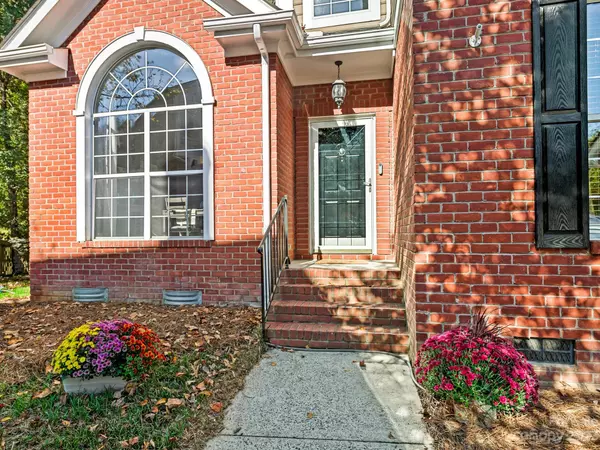For more information regarding the value of a property, please contact us for a free consultation.
6104 Oxwynn LN Charlotte, NC 28270
Want to know what your home might be worth? Contact us for a FREE valuation!

Our team is ready to help you sell your home for the highest possible price ASAP
Key Details
Sold Price $611,000
Property Type Single Family Home
Sub Type Single Family Residence
Listing Status Sold
Purchase Type For Sale
Square Footage 2,300 sqft
Price per Sqft $265
Subdivision Providence Commons
MLS Listing ID 4079764
Sold Date 11/29/23
Style Transitional
Bedrooms 3
Full Baths 2
Half Baths 1
HOA Fees $16/ann
HOA Y/N 1
Abv Grd Liv Area 2,300
Year Built 1994
Lot Size 0.327 Acres
Acres 0.327
Property Description
Beautifully updated home located in a cul de sac with a large hard to find flat, fenced yard and access to the Mcalpine Creek Greenway. The main level features a 2 story great room open to the kitchen and breakfast area as well as the primary suite, and also includes a private office with French doors and dining room. The primary suite features a jacuzzi tub and tiled shower as well as a large walk in custom closet. The large kitchen has plenty of counterspace, a gas range, lots of storage and an updated refrigerator. Outside on the deck you can enjoy your fully fenced backyard with fresh sod and a wonderful private wooded view. The upper level has two additional bedrooms and an updated full bath. There is also a large bonus room with multiple uses. Other updates include an encapsulated crawl space with dehumidifier, fresh paint, a google nest and key pad entry, and a tankless water heater. New garage door with app. and keypad to be installed on Oct. 27.
This one will not last long!
Location
State NC
County Mecklenburg
Zoning N1-B
Rooms
Main Level Bedrooms 1
Interior
Interior Features Breakfast Bar, Cable Prewire, Open Floorplan, Tray Ceiling(s), Walk-In Closet(s)
Heating Forced Air, Natural Gas
Cooling Central Air
Flooring Carpet, Hardwood, Tile
Fireplaces Type Family Room
Fireplace true
Appliance Dishwasher, Disposal, Gas Range, Gas Water Heater, Microwave, Refrigerator
Exterior
Garage Spaces 2.0
Fence Back Yard, Fenced
Roof Type Composition
Parking Type Driveway, Attached Garage, Garage Faces Front
Garage true
Building
Lot Description Private
Foundation Crawl Space
Sewer Public Sewer
Water City
Architectural Style Transitional
Level or Stories Two
Structure Type Brick Partial,Hardboard Siding
New Construction false
Schools
Elementary Schools Lansdowne
Middle Schools Mcclintock
High Schools East Mecklenburg
Others
HOA Name Braza Management
Senior Community false
Acceptable Financing Cash, Conventional
Listing Terms Cash, Conventional
Special Listing Condition None
Read Less
© 2024 Listings courtesy of Canopy MLS as distributed by MLS GRID. All Rights Reserved.
Bought with Liz Wells • W Realty Group Inc.
GET MORE INFORMATION




