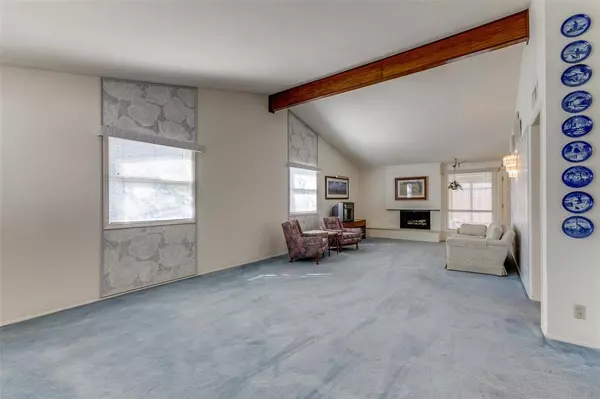For more information regarding the value of a property, please contact us for a free consultation.
924 Meadow View Drive Richardson, TX 75080
Want to know what your home might be worth? Contact us for a FREE valuation!

Our team is ready to help you sell your home for the highest possible price ASAP
Key Details
Property Type Single Family Home
Sub Type Single Family Residence
Listing Status Sold
Purchase Type For Sale
Square Footage 1,672 sqft
Price per Sqft $209
Subdivision Greenwood Hills Add Instl 03
MLS Listing ID 20464462
Sold Date 11/30/23
Style Mid-Century Modern
Bedrooms 3
Full Baths 2
HOA Y/N None
Year Built 1962
Annual Tax Amount $8,580
Lot Size 9,583 Sqft
Acres 0.22
Property Description
Welcome to 924 Meadow View! Your new home offers the location you're looking for in the heart of Richardson. Spacious living room and dining room, coupled with your covered back porch, make entertaining a breeze. Home has strong bones ready for your style and touches, including natural wood kitchen cabinets to the ceiling and vaulted ceiling in the living dining area. Garage conversion offers a workspace ideal for your work-from-home needs or hobby workshop. All bedrooms provide ample storage with walk-in closets and additional hallway storage. Your new home is located approx.—500 ft from Greenwood Hills Community Club, and less than a mile to Mohawk Elementary School and UTD.
Location
State TX
County Dallas
Direction Property is located on the northeast corner of Waterview and Meadow View
Rooms
Dining Room 2
Interior
Interior Features Cable TV Available, Eat-in Kitchen, High Speed Internet Available, Pantry, Walk-In Closet(s)
Heating Central, Electric
Cooling Ceiling Fan(s), Central Air, Electric
Flooring Carpet, Ceramic Tile
Fireplaces Number 1
Fireplaces Type Living Room, Other
Appliance Dishwasher, Electric Oven, Electric Range, Microwave
Heat Source Central, Electric
Laundry Electric Dryer Hookup, In Kitchen, Full Size W/D Area, Washer Hookup
Exterior
Exterior Feature Covered Patio/Porch, Rain Gutters
Garage Spaces 1.0
Fence Wood
Utilities Available Cable Available, City Sewer, City Water, Curbs, Electricity Available, Electricity Connected
Roof Type Shingle
Total Parking Spaces 1
Garage Yes
Building
Lot Description Corner Lot, Sprinkler System
Story One
Foundation Slab
Level or Stories One
Structure Type Brick,Siding
Schools
Elementary Schools Mohawk
High Schools Pearce
School District Richardson Isd
Others
Ownership Ask Agent
Acceptable Financing Cash, Conventional, FHA, VA Loan
Listing Terms Cash, Conventional, FHA, VA Loan
Financing Conventional
Read Less

©2024 North Texas Real Estate Information Systems.
Bought with Becca Jacoy • Koawood Real Estate
GET MORE INFORMATION




