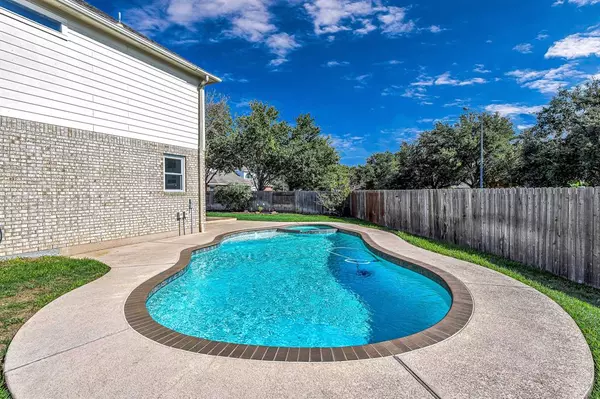For more information regarding the value of a property, please contact us for a free consultation.
23606 Tustin Ranch CT Katy, TX 77494
Want to know what your home might be worth? Contact us for a FREE valuation!

Our team is ready to help you sell your home for the highest possible price ASAP
Key Details
Property Type Single Family Home
Listing Status Sold
Purchase Type For Sale
Square Footage 2,931 sqft
Price per Sqft $174
Subdivision Falcon Landing
MLS Listing ID 36649956
Sold Date 12/01/23
Style Traditional
Bedrooms 4
Full Baths 2
Half Baths 1
HOA Fees $80/ann
HOA Y/N 1
Year Built 2000
Annual Tax Amount $8,252
Tax Year 2022
Lot Size 0.252 Acres
Acres 0.2517
Property Description
Opportunity arises in the illustrious gated community of Falcon Landing to own this 2,931 sq.ft. 4 bedroom/2.5 bath home w/gorgeous 10,966 sq ft corner lot on a quiet cul-de-sac street. All new downstairs tile flooring - 6" baseboards, new upstairs carpeting & complete interior paint. Huge family room w/wall of double-paned windows & gas log fireplace flows directly into center island kitchen w/s/s appliances, gas stove, 42" glass faced cabinetry (soft close drawers) w/lots of storage space & Granite countertops. Substantial primary retreat provides a dual vanity, jetted tub, brand new glass shower enclosure & a huge walk-in closet. Traveling upstairs reveals a split floor plan providing a spacious game room w/an interconnected bedroom on the left side, along w/2 bedrooms split by a separate bathroom on the right. Backyard offers a gorgeous deck w/ample greenery interconnecting the heated pool and spa (built 2015) within the side yard oasis. Roof replaced 2017. Full sprinkler system.
Location
State TX
County Fort Bend
Area Katy - Southwest
Rooms
Bedroom Description Primary Bed - 1st Floor,Walk-In Closet
Other Rooms Breakfast Room, Family Room, Formal Dining, Gameroom Up, Home Office/Study, Utility Room in House
Master Bathroom Half Bath, Primary Bath: Double Sinks, Primary Bath: Jetted Tub, Primary Bath: Separate Shower, Secondary Bath(s): Tub/Shower Combo
Kitchen Island w/o Cooktop, Kitchen open to Family Room, Pantry, Soft Closing Drawers
Interior
Interior Features Fire/Smoke Alarm, Formal Entry/Foyer, High Ceiling, Refrigerator Included
Heating Central Gas
Cooling Central Electric
Flooring Carpet, Engineered Wood, Tile
Fireplaces Number 1
Fireplaces Type Gaslog Fireplace
Exterior
Exterior Feature Back Green Space, Back Yard, Back Yard Fenced, Controlled Subdivision Access, Fully Fenced, Patio/Deck, Side Yard, Spa/Hot Tub, Sprinkler System
Garage Attached Garage
Garage Spaces 2.0
Pool Gunite, In Ground
Roof Type Composition
Street Surface Concrete,Curbs,Gutters
Private Pool Yes
Building
Lot Description Corner, Subdivision Lot
Faces Southwest
Story 2
Foundation Slab
Lot Size Range 1/4 Up to 1/2 Acre
Builder Name Gehan Homes Ltd
Sewer Public Sewer
Water Public Water, Water District
Structure Type Brick,Cement Board,Wood
New Construction No
Schools
Elementary Schools Fielder Elementary School
Middle Schools Cinco Ranch Junior High School
High Schools Cinco Ranch High School
School District 30 - Katy
Others
Senior Community No
Restrictions Deed Restrictions
Tax ID 2952-06-002-0020-914
Ownership Full Ownership
Energy Description Ceiling Fans,Digital Program Thermostat,High-Efficiency HVAC,Insulated/Low-E windows
Acceptable Financing Cash Sale, Conventional, FHA, VA
Tax Rate 2.2405
Disclosures Mud, Sellers Disclosure
Listing Terms Cash Sale, Conventional, FHA, VA
Financing Cash Sale,Conventional,FHA,VA
Special Listing Condition Mud, Sellers Disclosure
Read Less

Bought with Martha Turner Sotheby's International Realty
GET MORE INFORMATION




