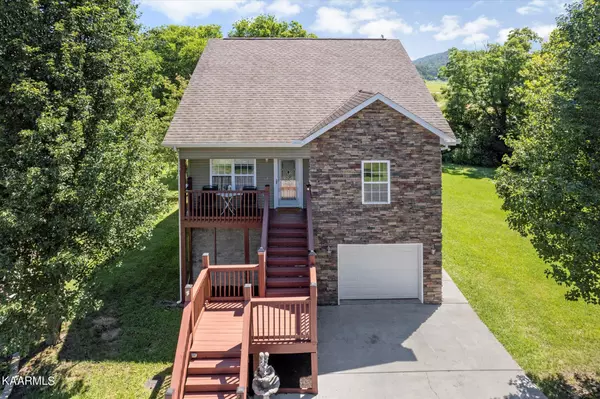For more information regarding the value of a property, please contact us for a free consultation.
2040 Slippery Rock CIR Sevierville, TN 37862
Want to know what your home might be worth? Contact us for a FREE valuation!

Our team is ready to help you sell your home for the highest possible price ASAP
Key Details
Sold Price $500,000
Property Type Single Family Home
Sub Type Residential
Listing Status Sold
Purchase Type For Sale
Square Footage 1,472 sqft
Price per Sqft $339
Subdivision Walnut Grove
MLS Listing ID 1233356
Sold Date 11/30/23
Style Cottage,Craftsman,Contemporary
Bedrooms 3
Full Baths 3
HOA Fees $40/mo
Originating Board East Tennessee REALTORS® MLS
Year Built 2008
Lot Size 435 Sqft
Acres 0.01
Property Description
*** Be sure to experience the Virtual Tour ***. Absolutely stunning 3-bedroom, 3-bathroom home meticulously maintained to perfection. Ideal for a Second Home, Investment Property, or your forever Permanent Residence. The old adage 'Location is Key' truly applies here, as this charming cottage is just moments away from the vibrant heart of Pigeon Forge. This gem comes fully furnished and turnkey, ready to envelop you in comfort and style.
Step into a world of modern elegance and spaciousness. This home boasts recent updates and a well-designed mother-in-law floor plan. The living room welcomes you with generous seating, an inviting electric fireplace console, and a large flat screen TV - your gateway to streaming all your beloved TV shows and movies. Adjacent to the living room, the dining area seamlessly connects with the kitchen, forming an open-concept space that's perfect for entertaining. The fully equipped kitchen stands ready for culinary adventures, offering gleaming granite countertops, full-sized stainless-steel appliances, ample counter space, and an abundance of cabinets.
For those who cherish outdoor moments, a back door beckons you to a sprawling deck area. Bask in the serenity of nature as you sip your morning coffee or unwind with an evening drink on the new living/dining furniture combo. Safety and convenience blend seamlessly with a gated deck, while a lower-level concrete patio sets the stage for a potential hot tub haven. Back indoors, the main level hosts two cozy bedrooms. The primary suite, accessible from the kitchen, exudes comfort with its king-sized bed, Smart TV, and ensuite bathroom boasting double sinks and a luxurious spacious shower. Another bedroom down the hall, off the dining area, offers a snug queen-size bed, Smart TV, and an ensuite bathroom with a shower/tub combination.
For the young ones or the young-at-heart, a hidden stairwell off the living area leads to a playful haven with four twin beds, a Smart TV, and an ensuite bathroom with a shower/tub combo. Venturing downstairs to the basement reveals parking space for up to three cars, safely nestled under the house. This feature caters perfectly to car aficionados showcasing prized vehicles or avid motorcyclists keen on safeguarding their rides from the elements.
The neighborhood grants access to the serene beauty of Walden's Creek - a tranquil spot for fishing, leisurely strolls, or simply unwinding by the creek. The gently rolling landscape and secluded private road make this area ideal for unhurried walks. Access is a breeze, with the Pigeon Forge Trolley conveniently passing by, rendering travel throughout Pigeon Forge utterly effortless. City utilities and HOA services ensure fuss-free yard maintenance. Recent enhancements encompass new HVAC, furnishings, lighting, decor, carpeting, landscaping, and fresh interior and exterior paint. Note that certain decor items in photos are solely for staging and won't convey.
Don't miss the chance to claim this meticulously maintained haven where location, comfort, and style intertwine seamlessly. Your dream Second Home, Investment Property, or Permanent Residence awaits - schedule a viewing today!
Location
State TN
County Sevier County - 27
Area 0.01
Rooms
Other Rooms Mstr Bedroom Main Level
Basement Unfinished, Walkout
Interior
Interior Features Cathedral Ceiling(s), Walk-In Closet(s)
Heating Central
Cooling Central Cooling, Ceiling Fan(s)
Flooring Carpet, Hardwood
Fireplaces Type Other
Fireplace No
Window Features Drapes
Appliance Dishwasher, Disposal, Dryer, Smoke Detector, Refrigerator, Microwave, Washer
Heat Source Central
Exterior
Exterior Feature Windows - Vinyl, Patio, Porch - Covered, Prof Landscaped, Deck, Doors - Storm
Garage Other, Designated Parking, Basement
Garage Spaces 3.0
Garage Description Basement, Designated Parking
Porch true
Parking Type Other, Designated Parking, Basement
Total Parking Spaces 3
Garage Yes
Building
Lot Description Irregular Lot, Level
Faces From the parkway in Pigeon Forge, right on Wears Valley Rd, right on Waldens Creek, left onto Little Valley Rd, left onto Slippery Rock Circle.
Sewer Public Sewer
Water Public
Architectural Style Cottage, Craftsman, Contemporary
Structure Type Stone,Vinyl Siding,Block,Frame,Brick
Others
HOA Fee Include Grounds Maintenance
Restrictions Yes
Tax ID 093H C 001.00
Read Less
GET MORE INFORMATION




