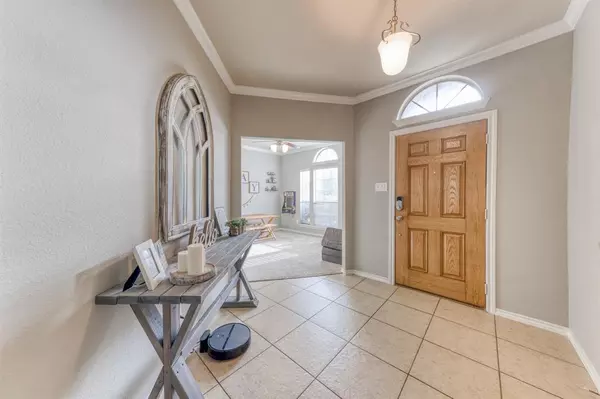For more information regarding the value of a property, please contact us for a free consultation.
540 Baverton Lane Fort Worth, TX 76052
Want to know what your home might be worth? Contact us for a FREE valuation!

Our team is ready to help you sell your home for the highest possible price ASAP
Key Details
Property Type Single Family Home
Sub Type Single Family Residence
Listing Status Sold
Purchase Type For Sale
Square Footage 1,852 sqft
Price per Sqft $170
Subdivision Emerald Park Add Dorado Ranch
MLS Listing ID 20461590
Sold Date 12/01/23
Style Traditional
Bedrooms 3
Full Baths 2
HOA Fees $25/ann
HOA Y/N Mandatory
Year Built 2008
Annual Tax Amount $7,265
Lot Size 5,662 Sqft
Acres 0.13
Property Description
Discover the perfect blend of modern living and convenience in this charming 3-bedroom, 2 bath home with a dedicated office space. Situated in a highly sought Northwest ISD, this property offers an inviting and well-designed floor plan, ensuring comfort and functionality.
Outdoor Living: Enjoy outdoor activities or simply relax in your private backyard space. It's a great area for gardening, barbecues, or quiet evenings.
This property is within a short distance to an array of dining options, from local restaurants to popular eateries, making it easy to explore various culinary experiences.
Shopping: For retail therapy or daily essentials, shopping centers and convenience stores are just a stone's throw away.
Convenience: The neighborhood offers excellent schools, parks, and easy access to major transportation routes, making daily life a breeze.
shopping in this well-located property. Contact us today to schedule a viewing!
Location
State TX
County Tarrant
Community Club House, Community Pool, Curbs
Direction from I 35 take 287 N to Bonds ranch and head South. RIGHT on Hawks landing and LEFT on Baverton house will be on the Right.
Rooms
Dining Room 1
Interior
Interior Features Cable TV Available, Flat Screen Wiring, Granite Counters, High Speed Internet Available, Kitchen Island, Open Floorplan, Pantry, Walk-In Closet(s)
Heating Central, Electric
Cooling Central Air, Electric
Flooring Carpet, Tile
Fireplaces Number 1
Fireplaces Type Living Room, Wood Burning
Appliance Dishwasher, Disposal, Electric Cooktop, Electric Oven, Microwave
Heat Source Central, Electric
Laundry Electric Dryer Hookup, Utility Room, Full Size W/D Area, Washer Hookup
Exterior
Garage Spaces 2.0
Fence Fenced, Wood
Community Features Club House, Community Pool, Curbs
Utilities Available City Sewer, City Water, Curbs, Sidewalk, Underground Utilities
Roof Type Shingle
Total Parking Spaces 2
Garage Yes
Building
Lot Description Interior Lot
Story One
Foundation Slab
Level or Stories One
Structure Type Brick,Siding
Schools
Elementary Schools Berkshire
Middle Schools Leo Adams
High Schools Eaton
School District Northwest Isd
Others
Ownership Love
Acceptable Financing Cash, Conventional, FHA, VA Loan
Listing Terms Cash, Conventional, FHA, VA Loan
Financing Cash
Read Less

©2024 North Texas Real Estate Information Systems.
Bought with Laney Sims • Fathom Realty, LLC
GET MORE INFORMATION




