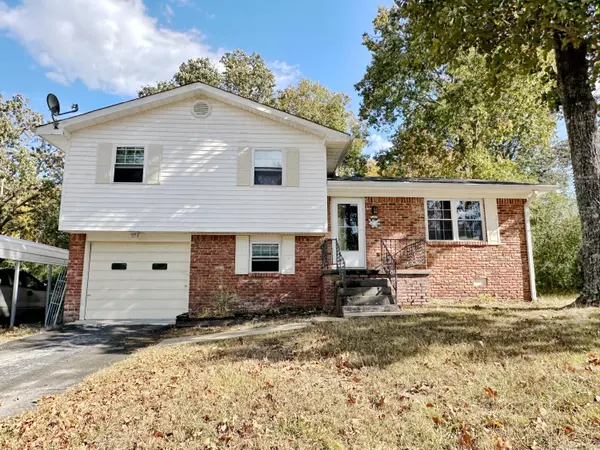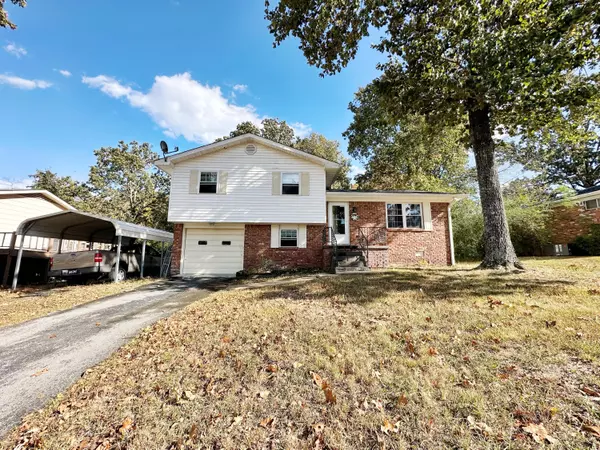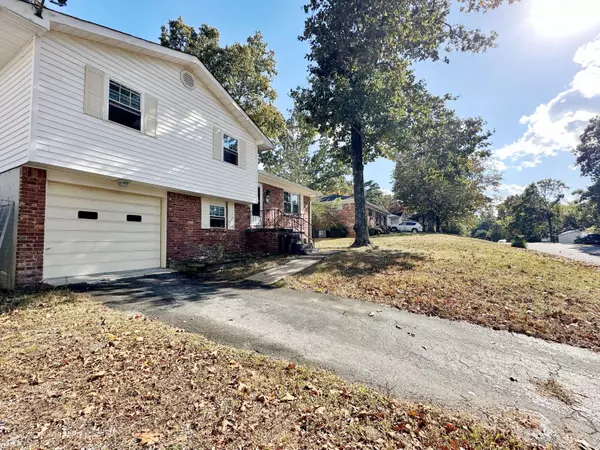For more information regarding the value of a property, please contact us for a free consultation.
4014 Freedom CIR Ooltewah, TN 37363
Want to know what your home might be worth? Contact us for a FREE valuation!

Our team is ready to help you sell your home for the highest possible price ASAP
Key Details
Sold Price $200,900
Property Type Single Family Home
Sub Type Single Family Residence
Listing Status Sold
Purchase Type For Sale
Square Footage 1,342 sqft
Price per Sqft $149
MLS Listing ID 1381686
Sold Date 12/01/23
Style Split Foyer
Bedrooms 2
Full Baths 2
Originating Board Greater Chattanooga REALTORS®
Year Built 1971
Lot Dimensions 80X150
Property Description
Welcome to this charming split foyer home located in Ooltewah, on the edge of East Brainerd and conveniently located close to everything. This 2 bedroom home originally had 3 bedrooms, but the previous owner converted the 3rd bedroom to a larger master suite with full bath. It could easily be transformed back into a bedroom to suit your needs.
As you step inside, you'll be greeted by a spacious and inviting living area, perfect for entertaining guests or relaxing with family. The downstairs area offers a versatile den space that can be utilized as an additional living area, a family room, or even another bedroom.
This home also offers practical features such as a one-car garage, ensuring ample parking and storage space. The large fenced-in yard is perfect for outdoor activities and gatherings, while the back deck provides a serene spot to unwind and enjoy the beautiful surroundings. Additionally, a storage building and carport offer even more convenience and storage options.
Rest easy knowing that major updates have been taken care of, with a new roof installed in 2020, a new HVAC system in 2019, and newer vinyl windows and siding. With some some updates, this home would be ready for its new owner.
Don't miss out on the opportunity to make this delightful split foyer home your own. Schedule a showing today and experience the comfort and convenience it has to offer. Property being sold as is.
Location
State TN
County Hamilton
Rooms
Basement Finished, Partial
Interior
Interior Features Open Floorplan, Tub/shower Combo
Heating Central, Electric
Cooling Central Air, Electric
Flooring Carpet, Linoleum
Fireplace No
Appliance Electric Water Heater
Heat Source Central, Electric
Laundry Laundry Closet
Exterior
Garage Off Street
Garage Spaces 1.0
Carport Spaces 1
Garage Description Off Street
Utilities Available Cable Available
Roof Type Shingle
Porch Deck, Patio
Parking Type Off Street
Total Parking Spaces 1
Garage Yes
Building
Faces STANDIFER GAP, LT. ON MAPLEWOOD DR, RT ON CICERO TO E FREEDOM CIRCLE
Story One and One Half
Foundation Block
Sewer Septic Tank
Water Public
Architectural Style Split Foyer
Additional Building Outbuilding
Structure Type Vinyl Siding
Schools
Elementary Schools Wolftever Creek Elementary
Middle Schools Ooltewah Middle
High Schools Ooltewah
Others
Senior Community No
Tax ID 150g B 017
Acceptable Financing Cash, Conventional, Owner May Carry
Listing Terms Cash, Conventional, Owner May Carry
Read Less
GET MORE INFORMATION




