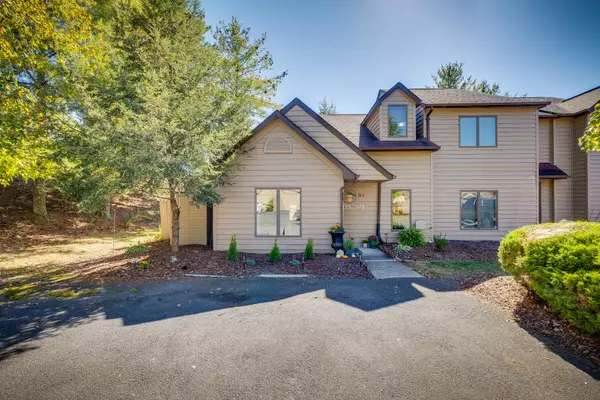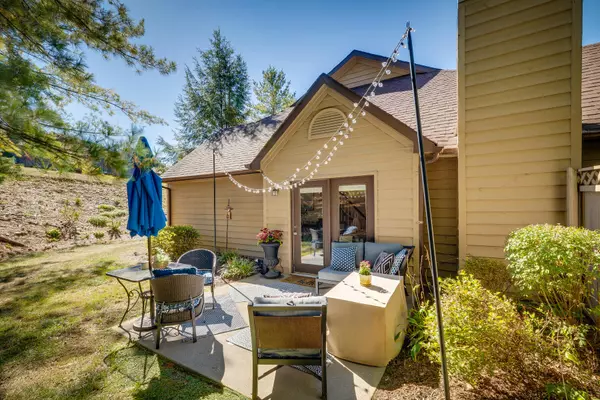For more information regarding the value of a property, please contact us for a free consultation.
264 Willowbend PL Kingsport, TN 37660
Want to know what your home might be worth? Contact us for a FREE valuation!

Our team is ready to help you sell your home for the highest possible price ASAP
Key Details
Sold Price $235,000
Property Type Single Family Home
Sub Type PUD
Listing Status Sold
Purchase Type For Sale
Square Footage 1,347 sqft
Price per Sqft $174
Subdivision Willowbrook
MLS Listing ID 9958786
Sold Date 12/05/23
Style PUD
Bedrooms 3
Full Baths 2
HOA Fees $140/mo
HOA Y/N Yes
Total Fin. Sqft 1347
Originating Board Tennessee/Virginia Regional MLS
Year Built 1993
Lot Dimensions PUD
Property Description
BEAUTIFUL END UNIT IN WILLOWBROOK. This 3-bedroom, 2-full bath property has French doors off the dining room and a second set off the kitchen - both opening to private patios surrounded by nature and letting in lots of natural light. Parking spaces are right in front of the unit with no steps to enter. The open concept floorplan flows from the living room with wood fireplace, into the dining area, and on to the large kitchen with plenty of storage. Main level also has 2 bedrooms, full bath and washer and dryer area. Upstairs you will find the large primary bedroom with it's own full bath and walk-in closet. Extensive attic storage is easily accessed upstairs through the closet - no ladders or steps! All new kitchen appliances, carpet, LED flush-mount lighting, electrical outlets and switches. Freshly painted throughout. Roof is only 2 years old. HOA fees cover lawn maintenance and include access to the community swimming pool, tennis courts, basketball courts, and playground. Enjoy low maintenance living in a park-like setting with gorgeous views of Bays Mountain. You do not want to wait on this one!
Location
State TN
County Sullivan
Community Willowbrook
Zoning Residential
Direction From Interstate 26 follow signs to Bays Mountain. Turn right into Willowbrook, right onto Willowbend Drive, second left onto Willowbend Place Private Drive. Unit is last one on the right.
Rooms
Other Rooms Shed(s)
Interior
Interior Features Primary Downstairs, Eat-in Kitchen, Open Floorplan
Heating Heat Pump
Cooling Heat Pump
Flooring Carpet, Ceramic Tile, Luxury Vinyl
Fireplaces Number 1
Fireplaces Type Living Room
Fireplace Yes
Window Features Double Pane Windows,Skylight(s)
Appliance Dishwasher, Electric Range, Microwave, Refrigerator
Heat Source Heat Pump
Laundry Electric Dryer Hookup, Washer Hookup
Exterior
Garage Deeded
Pool Community
Amenities Available Landscaping
Roof Type Shingle
Topography Level
Porch Patio, Rear Patio
Parking Type Deeded
Building
Entry Level One and One Half
Foundation Slab
Sewer Public Sewer
Water Public
Architectural Style PUD
Structure Type Wood Siding
New Construction No
Schools
Elementary Schools John Adams
Middle Schools Robinson
High Schools Dobyns Bennett
Others
Senior Community No
Tax ID 075l G 001.30
Acceptable Financing Cash, Conventional, VA Loan
Listing Terms Cash, Conventional, VA Loan
Read Less
Bought with Seth Jervis • eXp Realty, LLC
GET MORE INFORMATION




