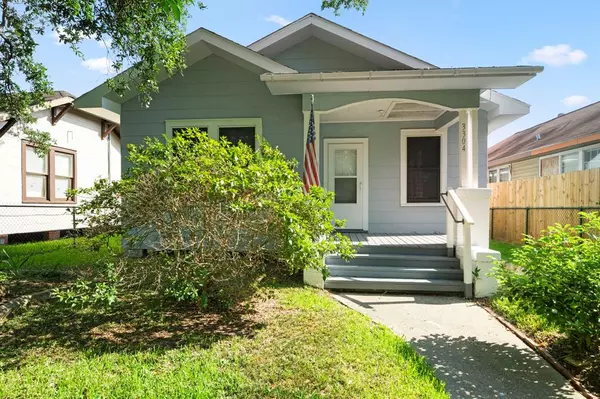For more information regarding the value of a property, please contact us for a free consultation.
3304 Illinois ST Baytown, TX 77520
Want to know what your home might be worth? Contact us for a FREE valuation!

Our team is ready to help you sell your home for the highest possible price ASAP
Key Details
Property Type Single Family Home
Listing Status Sold
Purchase Type For Sale
Square Footage 1,340 sqft
Price per Sqft $144
Subdivision East Baytown
MLS Listing ID 79578776
Sold Date 11/30/23
Style Traditional
Bedrooms 3
Full Baths 1
Year Built 1940
Annual Tax Amount $2,655
Tax Year 2022
Lot Size 5,200 Sqft
Acres 0.1194
Property Description
We're calling this one "Starter Home Sweet Spot" - When you move in here, you're getting a maintenance-free home b/c all the "heavy lifting" has been done. This little charmer has all new HVAC, flooring, appliances, light fixtures, bathroom, and kitchen. Laundry room is set up for the large, stackable washer/dryer sets. Pex plumbing added, coming in and going out. Kitchen GFCI, bathroom and laundry room electrical updated. All necessary work done w/ City permits and approval. This gem sports a large garage and cute fenced yard, just perfect for your pets. Ally access behind the house. This home is ALL ELECTRIC. Room dimensions are approximate; if you need exact, please measure them.
Location
State TX
County Harris
Area Baytown/Harris County
Rooms
Bedroom Description All Bedrooms Down
Other Rooms 1 Living Area, Breakfast Room
Interior
Heating Central Electric
Cooling Central Electric
Exterior
Garage Detached Garage
Garage Spaces 1.0
Roof Type Composition
Street Surface Concrete
Private Pool No
Building
Lot Description Subdivision Lot
Faces South
Story 1
Foundation Block & Beam
Lot Size Range 0 Up To 1/4 Acre
Sewer Public Sewer
Water Public Water
Structure Type Other
New Construction No
Schools
Elementary Schools San Jacinto Elementary School (Goose Creek)
Middle Schools Baytown Junior High School
High Schools Lee High School (Goose Creek)
School District 23 - Goose Creek Consolidated
Others
Senior Community No
Restrictions Deed Restrictions
Tax ID 059-098-000-0012
Energy Description Ceiling Fans
Tax Rate 2.7873
Disclosures Sellers Disclosure
Special Listing Condition Sellers Disclosure
Read Less

Bought with Dream Home Realty Group
GET MORE INFORMATION




