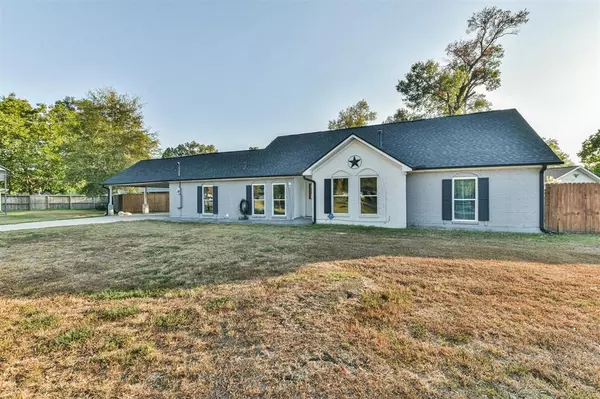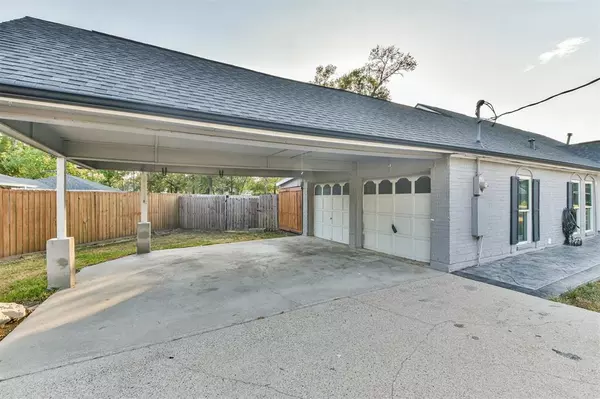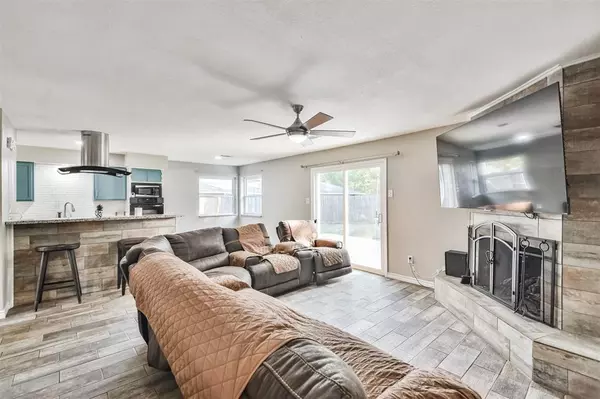For more information regarding the value of a property, please contact us for a free consultation.
1719 Eagle Point RD Crosby, TX 77532
Want to know what your home might be worth? Contact us for a FREE valuation!

Our team is ready to help you sell your home for the highest possible price ASAP
Key Details
Property Type Single Family Home
Listing Status Sold
Purchase Type For Sale
Square Footage 2,204 sqft
Price per Sqft $112
Subdivision Indian Shores Sec 04
MLS Listing ID 60624429
Sold Date 12/05/23
Style Traditional
Bedrooms 4
Full Baths 2
HOA Fees $40/qua
HOA Y/N 1
Year Built 1975
Annual Tax Amount $5,755
Tax Year 2022
Lot Size 0.383 Acres
Acres 0.3833
Property Description
MARKET ADJUSTMENT has been made to this home, NO issues with the home but with the current interest rates and expenses required to buy a home we believe as sellers we can offset some of those expenses to our buyers!
This Spacious home in the Indian Shores subdivision is located just around the corner from the boat launch and community center. Featuring 4 bedrooms (Primary bedroom is Downstairs!), 2baths with a large open concept family room w/fireplace and kitchen area. Plenty of outdoor space for entertaining or just relax in this quiet area near Lake Houston. There is also a 2-car garage accommodated by an attached 2 car covered parking area. As you arrive home there is oversized front yard with mature shade trees as well as concrete drive leading to the home. It's just a really easy place to call home! Call Jack today to schedule your private showing.
Location
State TX
County Harris
Area Huffman Area
Rooms
Bedroom Description 2 Bedrooms Down
Other Rooms 1 Living Area
Kitchen Kitchen open to Family Room
Interior
Heating Central Electric
Cooling Central Electric
Fireplaces Number 1
Exterior
Garage Attached Garage
Garage Spaces 2.0
Carport Spaces 2
Roof Type Composition
Private Pool No
Building
Lot Description In Golf Course Community
Story 1
Foundation Slab
Lot Size Range 1/4 Up to 1/2 Acre
Sewer Public Sewer
Water Public Water
Structure Type Brick,Wood
New Construction No
Schools
Elementary Schools Huffman Elementary School (Huffman)
Middle Schools Huffman Middle School
High Schools Hargrave High School
School District 28 - Huffman
Others
HOA Fee Include Recreational Facilities
Senior Community No
Restrictions Deed Restrictions,Unknown
Tax ID 099-319-000-0102
Tax Rate 2.3436
Disclosures Sellers Disclosure
Special Listing Condition Sellers Disclosure
Read Less

Bought with Century 21 Realty Partners
GET MORE INFORMATION




