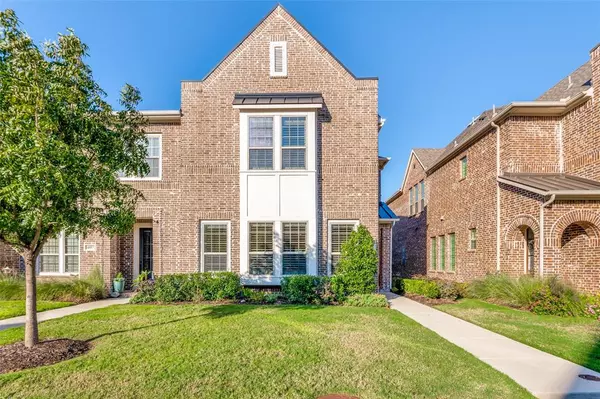For more information regarding the value of a property, please contact us for a free consultation.
4861 Paddock Trail Carrollton, TX 75010
Want to know what your home might be worth? Contact us for a FREE valuation!

Our team is ready to help you sell your home for the highest possible price ASAP
Key Details
Property Type Townhouse
Sub Type Townhouse
Listing Status Sold
Purchase Type For Sale
Square Footage 2,187 sqft
Price per Sqft $228
Subdivision The Reserve On Parke
MLS Listing ID 20465454
Sold Date 12/05/23
Style Traditional
Bedrooms 3
Full Baths 2
Half Baths 1
HOA Fees $340/mo
HOA Y/N Mandatory
Year Built 2018
Annual Tax Amount $8,636
Lot Size 3,049 Sqft
Acres 0.07
Property Description
Discover modern elegance in this stunning property. With a soothing palette of neutral colors, the high ceilings on both floors enhance the sense of spaciousness. This home seamlessly blends traditional charm with contemporary sophistication. Enjoy the east-facing bay windows with custom alcoves located in the living and primary bedroom, allowing natural light to fill the space. The kitchen boasts stainless steel appliances and Quartz counters throughout, combining style and functionality. Custom touches, including plantation shutters and shades, add to the elegance. The 14-foot primary closet offers ample storage. Upgraded hardware and a unique dining room light fixture add to the home's allure. Welcome to a harmonious blend of classic and contemporary living. Maintenance-free landscape and fire sprinklers for security. Just a short drive to Arbor Hills Nature Preserve for an idyllic natural escape. Enjoy the convenience of easy access to DNT and Hwy 121 for your daily commute.
Location
State TX
County Denton
Community Community Sprinkler, Curbs, Greenbelt, Perimeter Fencing, Sidewalks
Direction From Dallas North Tollway - Take West Parker Road, South onto Haven Ridge Road, West onto Red Mule Lane, South onto Paddock Trail.
Rooms
Dining Room 1
Interior
Interior Features Cable TV Available, Decorative Lighting, Eat-in Kitchen, High Speed Internet Available, Kitchen Island, Open Floorplan, Pantry, Vaulted Ceiling(s), Walk-In Closet(s)
Heating Central, Natural Gas
Cooling Ceiling Fan(s), Central Air, Electric
Flooring Carpet, Ceramic Tile, Hardwood
Appliance Dishwasher, Disposal, Gas Cooktop, Gas Water Heater, Microwave, Plumbed For Gas in Kitchen, Tankless Water Heater
Heat Source Central, Natural Gas
Laundry Electric Dryer Hookup, Utility Room, Full Size W/D Area, Washer Hookup
Exterior
Exterior Feature Rain Gutters
Garage Spaces 2.0
Fence None
Community Features Community Sprinkler, Curbs, Greenbelt, Perimeter Fencing, Sidewalks
Utilities Available Alley, Cable Available, City Sewer, City Water, Community Mailbox, Concrete, Curbs, Individual Gas Meter, Individual Water Meter, Sidewalk
Roof Type Composition
Total Parking Spaces 2
Garage Yes
Building
Lot Description Few Trees, Landscaped, Subdivision
Story Two
Foundation Slab
Level or Stories Two
Structure Type Brick,Wood
Schools
Elementary Schools Indian Creek
Middle Schools Arbor Creek
High Schools Hebron
School District Lewisville Isd
Others
Ownership Finch/Silvestri
Acceptable Financing Cash, Conventional, FHA, VA Loan
Listing Terms Cash, Conventional, FHA, VA Loan
Financing Conventional
Special Listing Condition Deed Restrictions, Survey Available
Read Less

©2024 North Texas Real Estate Information Systems.
Bought with Tiffany Smith • Compass RE Texas, LLC
GET MORE INFORMATION




