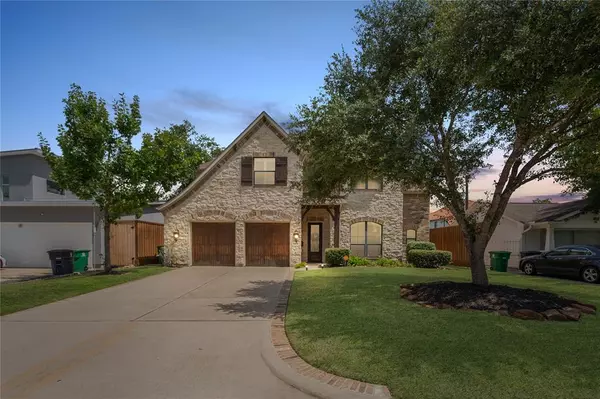For more information regarding the value of a property, please contact us for a free consultation.
1304 Althea DR Houston, TX 77018
Want to know what your home might be worth? Contact us for a FREE valuation!

Our team is ready to help you sell your home for the highest possible price ASAP
Key Details
Property Type Single Family Home
Listing Status Sold
Purchase Type For Sale
Square Footage 3,577 sqft
Price per Sqft $332
Subdivision Oak Forest Sec 01
MLS Listing ID 21844680
Sold Date 12/06/23
Style Contemporary/Modern,Traditional
Bedrooms 4
Full Baths 3
Half Baths 1
Year Built 2013
Annual Tax Amount $22,151
Tax Year 2022
Lot Size 7,080 Sqft
Acres 0.1625
Property Description
Beautifully maintained home located in Oak Forest- on a highly desired street. Wooden front door opens to soaring ceilings featuring a winding staircase. Enjoy the convenience of a private home office w/ double doors & built in shelves. The spacious kitchen boasts a 48” wide gas range w/ pot filler, oversized island, refrigerator included and ample cabinet space. The 2-story living room w/ wall of windows allow natural light to flow through the first floor. Step into your own backyard featuring a heated pool, spa, artificial grass, new privacy fence, outdoor grill, sink, and beverage fridge–an entertainer’s delight. First floor primary bedroom is a tranquil retreat w/ a luxurious bathroom & walk in closet. Upstairs you will find a play room, media room & 3 extra bedrooms. Zoned to OFE. This home offers a perfect blend of comfort, style and functionality!!!
Location
State TX
County Harris
Area Oak Forest East Area
Rooms
Bedroom Description Primary Bed - 1st Floor,Walk-In Closet
Other Rooms Breakfast Room, Family Room, Formal Dining, Gameroom Up, Home Office/Study, Living Area - 1st Floor, Media, Utility Room in House
Master Bathroom Half Bath, Primary Bath: Double Sinks, Primary Bath: Jetted Tub, Primary Bath: Separate Shower, Secondary Bath(s): Tub/Shower Combo
Kitchen Island w/o Cooktop, Kitchen open to Family Room, Pantry, Pot Filler, Under Cabinet Lighting
Interior
Interior Features Crown Molding, Dryer Included, Fire/Smoke Alarm, Formal Entry/Foyer, High Ceiling, Prewired for Alarm System, Refrigerator Included, Spa/Hot Tub, Washer Included
Heating Central Gas
Cooling Central Electric
Flooring Carpet, Tile, Wood
Fireplaces Number 1
Fireplaces Type Gaslog Fireplace
Exterior
Exterior Feature Artificial Turf, Back Yard Fenced, Covered Patio/Deck, Fully Fenced
Garage Attached Garage
Garage Spaces 2.0
Pool Heated
Roof Type Composition
Private Pool Yes
Building
Lot Description Subdivision Lot
Story 2
Foundation Slab
Lot Size Range 0 Up To 1/4 Acre
Sewer Public Sewer
Water Public Water
Structure Type Brick,Stone
New Construction No
Schools
Elementary Schools Oak Forest Elementary School (Houston)
Middle Schools Black Middle School
High Schools Waltrip High School
School District 27 - Houston
Others
Senior Community No
Restrictions Unknown
Tax ID 073-099-003-0041
Energy Description Ceiling Fans,Digital Program Thermostat
Acceptable Financing Cash Sale, Conventional
Tax Rate 2.2019
Disclosures Sellers Disclosure
Listing Terms Cash Sale, Conventional
Financing Cash Sale,Conventional
Special Listing Condition Sellers Disclosure
Read Less

Bought with Keller Williams Memorial
GET MORE INFORMATION




