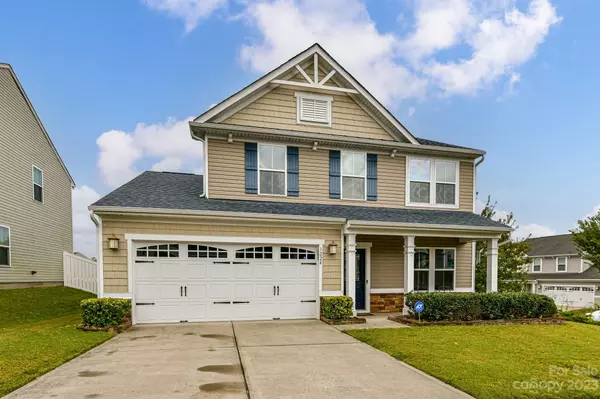For more information regarding the value of a property, please contact us for a free consultation.
3224 Oulten ST Concord, NC 28027
Want to know what your home might be worth? Contact us for a FREE valuation!

Our team is ready to help you sell your home for the highest possible price ASAP
Key Details
Sold Price $395,000
Property Type Single Family Home
Sub Type Single Family Residence
Listing Status Sold
Purchase Type For Sale
Square Footage 2,121 sqft
Price per Sqft $186
Subdivision Hampden Village
MLS Listing ID 4075734
Sold Date 12/06/23
Bedrooms 3
Full Baths 2
Half Baths 1
Abv Grd Liv Area 2,121
Year Built 2013
Lot Size 6,969 Sqft
Acres 0.16
Lot Dimensions 14x41x123x53x117
Property Description
Seller is willing to provide $5000 credit toward buyer's closing costs or expenses & some furnishings are available to remain.
This magnificent THREE bedroom, two and a half bathroom home has been treated with the best care. As you enter you pass the flex area that could be a study or living room. The spacious great room has a fireplace and leads into the kitchen with an oversized island and morning room. Upstairs you have three bedrooms and a LOFT area to allow for so much flexibility in how you live. The home sits on a level corner lot elevated with open views of the pool. This lovely home will go quickly and is priced well to do so. Notable upgrades: * Chef's Kitchen with morning room and oversized island * upgraded wrought iron on stairs * Appliances to remain- refrigerator, washer and dryer and lawn equipment and accessories * 95% of the furniture (including a King size bed) available to remain.
Seller would love to have a week possession after closing to move out.
Location
State NC
County Cabarrus
Zoning TND
Interior
Heating Natural Gas
Cooling Ceiling Fan(s), Central Air, Heat Pump
Flooring Carpet, Vinyl, Wood
Fireplace true
Appliance Dishwasher, Disposal, Microwave
Exterior
Garage Spaces 2.0
Parking Type Driveway, Attached Garage
Garage true
Building
Lot Description Cleared, Corner Lot, Level
Foundation Slab
Sewer Public Sewer
Water City
Level or Stories Two
Structure Type Vinyl
New Construction false
Schools
Elementary Schools Wolf Meadow
Middle Schools J.N. Fries
High Schools West Cabarrus
Others
Senior Community false
Acceptable Financing Cash, Conventional, FHA, VA Loan
Listing Terms Cash, Conventional, FHA, VA Loan
Special Listing Condition None
Read Less
© 2024 Listings courtesy of Canopy MLS as distributed by MLS GRID. All Rights Reserved.
Bought with Danielle Cook • Keller Williams South Park
GET MORE INFORMATION




