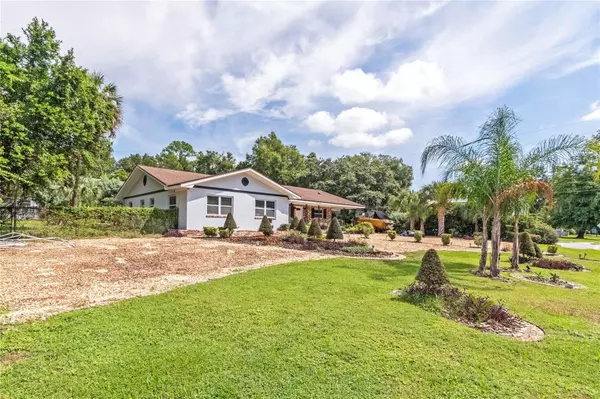For more information regarding the value of a property, please contact us for a free consultation.
1208 W LAKESHORE DR Clermont, FL 34711
Want to know what your home might be worth? Contact us for a FREE valuation!

Our team is ready to help you sell your home for the highest possible price ASAP
Key Details
Sold Price $475,000
Property Type Single Family Home
Sub Type Single Family Residence
Listing Status Sold
Purchase Type For Sale
Square Footage 2,104 sqft
Price per Sqft $225
Subdivision Clermont Indian Hills
MLS Listing ID G5068831
Sold Date 12/06/23
Bedrooms 3
Full Baths 2
Construction Status Appraisal,Inspections
HOA Y/N No
Originating Board Stellar MLS
Year Built 1962
Annual Tax Amount $4,945
Lot Size 0.450 Acres
Acres 0.45
Lot Dimensions 90x150
Property Description
Back on the market due to Buyers Financing. Have you ever dreamed of living on Lakeshore Dr? If your answer is yes you are in luck! Come and see this beautiful 3 bedroom 2 bath home directly across the street from Lake Minnehaha. This home sits on almost half an acre with 130 feet of beautiful lake views right from your living room and kitchen. No HOA! Recent updates include all new double pane windows, upgraded kitchen with granite counter tops and stainless steel appliances, updated bathrooms, wood flooring in the dining room, kitchen, and bedrooms as well as luxury vinyl flooring in the bathrooms. Freshly painted interior, exterior, water heater and updated exterior electrical panel. Enjoy your over sized backyard in your newly built screened in patio or have some drinks on the newly built elevated deck.
Location
State FL
County Lake
Community Clermont Indian Hills
Zoning R-1-A
Interior
Interior Features Open Floorplan, Stone Counters
Heating Central
Cooling Central Air
Flooring Wood
Fireplace false
Appliance Convection Oven, Dishwasher, Microwave, Refrigerator, Washer
Exterior
Exterior Feature Private Mailbox, Sidewalk
Utilities Available Electricity Connected, Water Connected
View Y/N 1
Roof Type Shingle
Garage false
Private Pool No
Building
Story 1
Entry Level One
Foundation Slab
Lot Size Range 1/4 to less than 1/2
Sewer Public Sewer
Water Public
Structure Type Block,Brick
New Construction false
Construction Status Appraisal,Inspections
Others
Pets Allowed Yes
Senior Community No
Ownership Fee Simple
Acceptable Financing Cash, Conventional, FHA, VA Loan
Listing Terms Cash, Conventional, FHA, VA Loan
Special Listing Condition None
Read Less

© 2025 My Florida Regional MLS DBA Stellar MLS. All Rights Reserved.
Bought with LPT REALTY



