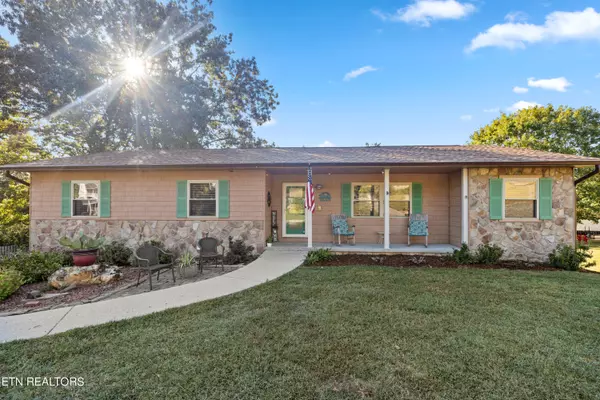For more information regarding the value of a property, please contact us for a free consultation.
8532 Richland Colony Rd Knoxville, TN 37923
Want to know what your home might be worth? Contact us for a FREE valuation!

Our team is ready to help you sell your home for the highest possible price ASAP
Key Details
Sold Price $480,000
Property Type Single Family Home
Sub Type Residential
Listing Status Sold
Purchase Type For Sale
Square Footage 2,595 sqft
Price per Sqft $184
Subdivision Richland Colony
MLS Listing ID 1241883
Sold Date 12/06/23
Style Traditional
Bedrooms 4
Full Baths 2
Half Baths 1
Originating Board East Tennessee REALTORS® MLS
Year Built 1978
Lot Size 0.360 Acres
Acres 0.36
Lot Dimensions 109.26 x 148.53 x irr
Property Description
Welcome to your dream home in the Richland Colony neighborhood! This beautifully updated ranch on a spacious basement boasts an array of features that make it the perfect place for you and your family to call home. With 4 bedrooms, 2 and a half baths, a refreshing salt water pool, a large yard, and numerous upgrades, this property is sure to impress.
As you step inside, you'll immediately be struck by the inviting open concept layout that seamlessly connects the living, dining, and kitchen areas. The abundant natural light from the large windows and sliding glass doors creates a warm and welcoming atmosphere, while the hardwood floors throughout add a touch of elegance.
The kitchen is a true highlight, featuring modern stainless steel appliances, solid surface countertops, and ample cabinet space. The center island provides extra prep space and is perfect for casual meals or gathering with friends while you cook.
The master suite is a tranquil oasis, complete with a beautifully updated en-suite bathroom. Three additional bedrooms provide plenty of space for family members or guests.
One of the standout features of this property is the basement, which provides endless possibilities for customization. Whether you envision a home theater, a home gym, or a recreation area, this space can accommodate it all. The basement also offers easy access to the backyard, where you'll find the inviting pool, perfect for cooling off during hot summer days.
The large yard surrounding the home provides ample space for outdoor activities and gardening, making it a true retreat.
Recent upgrades, including a new roof and HVAC system, ensure that this home is not only beautiful but also efficient and low-maintenance, giving you peace of mind for years to come.
With a large two-stall garage, you'll have plenty of space for your vehicles and additional storage needs.
Located in the sought-after Richland Colony neighborhood, you'll enjoy a sense of community and easy access to nearby schools, parks, shopping, and dining. Don't miss out on the opportunity to make this stunning home your own. Schedule a viewing today and discover the lifestyle that awaits you in Richland Colony!
Location
State TN
County Knox County - 1
Area 0.36
Rooms
Family Room Yes
Other Rooms Basement Rec Room, LaundryUtility, Bedroom Main Level, Extra Storage, Office, Family Room, Mstr Bedroom Main Level
Basement Finished
Interior
Interior Features Island in Kitchen, Eat-in Kitchen
Heating Central, Natural Gas, Electric
Cooling Central Cooling
Flooring Laminate, Carpet, Hardwood, Vinyl, Tile
Fireplaces Number 2
Fireplaces Type Masonry, Wood Burning
Fireplace Yes
Window Features Drapes
Appliance Central Vacuum, Dishwasher, Disposal, Dryer, Smoke Detector, Refrigerator, Washer
Heat Source Central, Natural Gas, Electric
Laundry true
Exterior
Exterior Feature Windows - Vinyl, Fence - Privacy, Fence - Wood, Pool - Swim (Ingrnd), Deck, Cable Available (TV Only)
Garage Garage Door Opener, Attached, Basement, Side/Rear Entry
Garage Spaces 2.0
Garage Description Attached, SideRear Entry, Basement, Garage Door Opener, Attached
View Country Setting
Parking Type Garage Door Opener, Attached, Basement, Side/Rear Entry
Total Parking Spaces 2
Garage Yes
Building
Lot Description Level
Faces North on Weisgarber West on Middlebrook Right on Robinson rd Left on Richland Colony Right on Richland Colony Home on Right sign in yard
Sewer Public Sewer
Water Public
Architectural Style Traditional
Additional Building Storage
Structure Type Stone,Vinyl Siding,Block,Frame
Schools
Middle Schools Karns
High Schools Hardin Valley Academy
Others
Restrictions No
Tax ID 105EE041
Energy Description Electric, Gas(Natural)
Read Less
GET MORE INFORMATION




