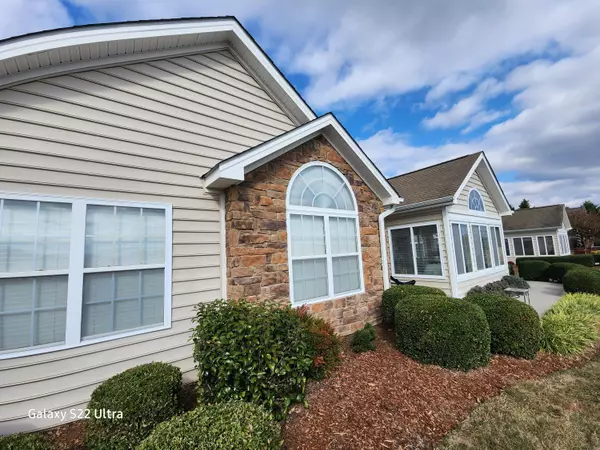For more information regarding the value of a property, please contact us for a free consultation.
370 Villa View PT Johnson City, TN 37604
Want to know what your home might be worth? Contact us for a FREE valuation!

Our team is ready to help you sell your home for the highest possible price ASAP
Key Details
Sold Price $356,000
Property Type Single Family Home
Sub Type PUD
Listing Status Sold
Purchase Type For Sale
Square Footage 1,861 sqft
Price per Sqft $191
Subdivision Villas At Browns Mill
MLS Listing ID 9959338
Sold Date 12/06/23
Style PUD
Bedrooms 2
Full Baths 2
HOA Fees $356/mo
HOA Y/N Yes
Total Fin. Sqft 1861
Originating Board Tennessee/Virginia Regional MLS
Year Built 2007
Lot Dimensions Common
Property Description
Browns Mill Villas has an exciting new opportunity on the market for you. 370 Villa View sits up high overlooking the community and gorgeous mountain views. All on 1 level with beautiful hardwood and tile throughout. It has a large Master with an ensuite and walk-in closet. An additional bedroom is situated on the other side of the home with access to a full bath. The kitchen is beautiful and has ample cherry cabinets and illuminated glass cabinets as well. It opens to the dining room and great room. This home has a lot of natural light which will delight you. The sunroom is 4-season and a favorite part of the house. There is a library/office or possibly a third bedroom. Lots of storage, huge laundry room, and a 2-car garage. Wired for security system, all new smoke and carbon monoxide detectors. A very close knit community, the clubhouse has a pool, fitness room, scheduled activities and a meeting space. A great walking community. Location is central and close to all the amenites you need. Mountain Views!
Location
State TN
County Washington
Community Villas At Browns Mill
Zoning Residential
Direction Browns Mill Road to Avonlea to Right on Villa View.
Interior
Interior Features Primary Downstairs, Entrance Foyer, Granite Counters, Open Floorplan, Pantry, Walk-In Closet(s)
Heating Central, Electric, Heat Pump, Natural Gas, Electric
Cooling Central Air, Heat Pump
Flooring Ceramic Tile, Hardwood
Fireplaces Number 365
Fireplaces Type Gas Log, Great Room
Fireplace Yes
Window Features Insulated Windows
Appliance Dishwasher, Dryer, Electric Range, Microwave, Refrigerator, Washer
Heat Source Central, Electric, Heat Pump, Natural Gas
Laundry Electric Dryer Hookup, Washer Hookup
Exterior
Exterior Feature See Remarks
Garage Asphalt
Garage Spaces 2.0
Pool Community
Community Features Curbs
Amenities Available Landscaping
View Mountain(s)
Roof Type Asphalt
Topography Level, Sloped
Porch Front Porch
Parking Type Asphalt
Total Parking Spaces 2
Building
Foundation Slab
Sewer Public Sewer
Water Public
Architectural Style PUD
Structure Type Brick,Vinyl Siding
New Construction No
Schools
Elementary Schools Towne Acres
Middle Schools Indian Trail
High Schools Science Hill
Others
Senior Community No
Tax ID 038i B 029.01
Acceptable Financing Cash, Conventional, FHA, VA Loan
Listing Terms Cash, Conventional, FHA, VA Loan
Read Less
Bought with David Reed • Premier Homes & Properties
GET MORE INFORMATION




