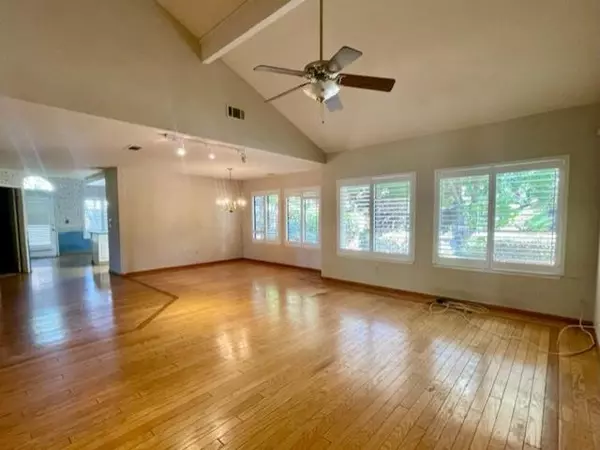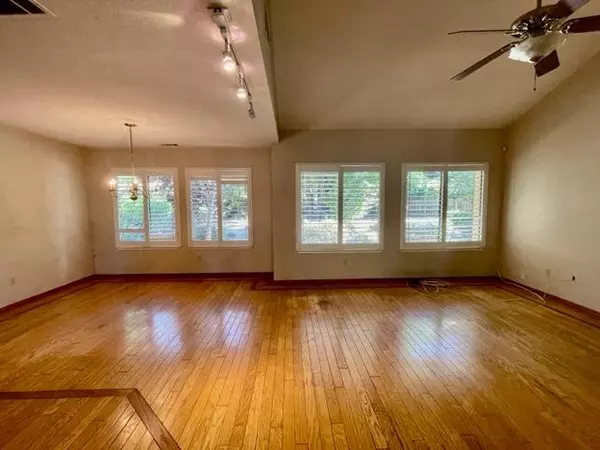For more information regarding the value of a property, please contact us for a free consultation.
2502 Medici CT Stockton, CA 95207
Want to know what your home might be worth? Contact us for a FREE valuation!

Our team is ready to help you sell your home for the highest possible price ASAP
Key Details
Sold Price $445,000
Property Type Single Family Home
Sub Type Single Family Residence
Listing Status Sold
Purchase Type For Sale
Square Footage 1,850 sqft
Price per Sqft $240
Subdivision Venetian Bridges
MLS Listing ID 223099178
Sold Date 12/07/23
Bedrooms 3
Full Baths 3
HOA Fees $30/mo
HOA Y/N Yes
Originating Board MLS Metrolist
Year Built 1980
Lot Size 0.318 Acres
Acres 0.3181
Property Description
Live Better! Tucked away on an unbelievably spacious cul de sac lot, this home has been in the family since it was built. The floor plan is open and spacious, single story, no stairs, with three bedrooms, three baths, inside laundry room, and a pantry to make a cook smile. Vaulted ceilings, a wall of windows, plus a fun garden window in the kitchen bring in the natural lighting and views of the park-like yard. Double gate on one side, fruit trees, and essentially room for whatever your back yard desires are. As to the interior, with a little effort, your favorite color palette and perhaps a painting party, this home will be the jewel of the neighborhood again. Important features: The location is perfect for I-5 commuters. It's in Lincoln School District, and your HOA allows use of a community pool... What's not to like?
Location
State CA
County San Joaquin
Area 20704
Direction I-5; E on March Lane; South on DaVinci(Quail Lakes); E on Medici. Property at end of cul de sac.
Rooms
Guest Accommodations No
Living Room Cathedral/Vaulted
Dining Room Breakfast Nook, Dining Bar, Dining/Family Combo
Kitchen Breakfast Area, Pantry Closet
Interior
Heating Central
Cooling Central
Flooring Wood, See Remarks
Fireplaces Number 1
Fireplaces Type Wood Stove
Laundry Cabinets, Inside Room
Exterior
Parking Features Attached, RV Possible, Garage Facing Front
Garage Spaces 2.0
Utilities Available Public
Amenities Available Pool
Roof Type Composition
Private Pool No
Building
Lot Description Cul-De-Sac
Story 1
Foundation Slab
Sewer In & Connected
Water Public
Level or Stories One
Schools
Elementary Schools Lincoln Unified
Middle Schools Lincoln Unified
High Schools Lincoln Unified
School District San Joaquin
Others
HOA Fee Include Pool
Senior Community No
Tax ID 110-050-51
Special Listing Condition Successor Trustee Sale
Read Less

Bought with Century 21 Select Real Estate



