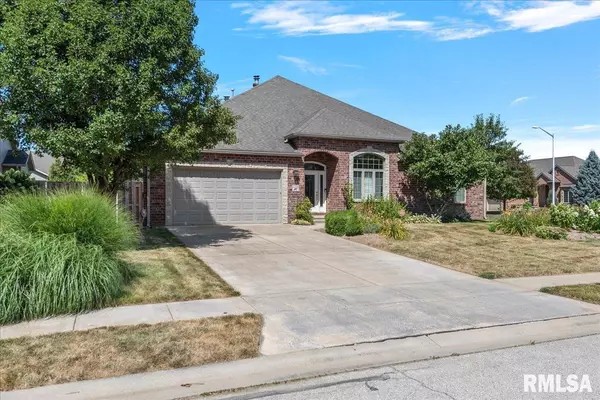For more information regarding the value of a property, please contact us for a free consultation.
2224 W Charlack AVE Springfield, IL 62704
Want to know what your home might be worth? Contact us for a FREE valuation!

Our team is ready to help you sell your home for the highest possible price ASAP
Key Details
Sold Price $320,000
Property Type Single Family Home
Sub Type Attached Single Family
Listing Status Sold
Purchase Type For Sale
Square Footage 3,446 sqft
Price per Sqft $92
Subdivision Fox Meadow West
MLS Listing ID CA1023767
Sold Date 12/07/23
Style Ranch
Bedrooms 4
Full Baths 3
HOA Fees $150
Originating Board rmlsa
Year Built 2007
Annual Tax Amount $8,978
Tax Year 2022
Lot Dimensions Irregular
Property Description
Come see this beautiful, spacious attached home located in Fox Meadows West. This home has 4 bedrooms, 3 full bath, and a finished basement. This home has it all! Custom kitchen with granite counter tops, additional custom kitchen area in basement for ultimate hosting possibilities which includes multiple beverage coolers/freezer, microwave and warmer, whole house generator, custom shutters on windows, outdoor sprinkler system, electric awning for outside patio, custom wine storage closet located in basement, new fence Spring 2023, 12 ft ceilings in entry, large stone (gas) fireplace in main living room, newer luxury vinyl flooring in basement, two extra rooms located in basement that could be utilized as an office or additional bedroom space (NO EGRESS in either), ample closet storage throughout entire home. This is a must see!
Location
State IL
County Sangamon
Area Springfield
Direction Iles to Interlacken, right on Argonne, right on Charlack
Rooms
Basement Finished, Full
Kitchen Breakfast Bar, Island, Pantry
Interior
Interior Features Cable Available, Vaulted Ceiling(s), Jetted Tub, Solid Surface Counter, Ceiling Fan(s)
Heating Gas, Forced Air, Central Air, Generator
Fireplaces Number 1
Fireplaces Type Gas Log, Living Room
Fireplace Y
Appliance Dishwasher, Disposal, Microwave, Range/Oven
Exterior
Exterior Feature Deck, Fenced Yard, Irrigation System
Garage Spaces 2.0
View true
Roof Type Shingle
Garage 1
Building
Lot Description Other
Faces Iles to Interlacken, right on Argonne, right on Charlack
Water Public Sewer, Public
Architectural Style Ranch
Structure Type Brick,Stone,Vinyl Siding
New Construction false
Schools
High Schools Springfield District #186
Others
Tax ID 22060381036
Read Less



