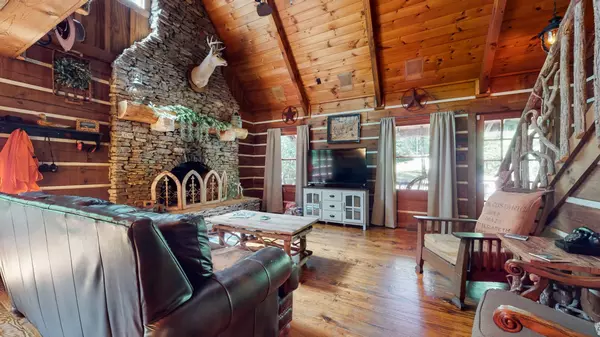For more information regarding the value of a property, please contact us for a free consultation.
400 Gilley Rd Mount Juliet, TN 37122
Want to know what your home might be worth? Contact us for a FREE valuation!

Our team is ready to help you sell your home for the highest possible price ASAP
Key Details
Sold Price $900,000
Property Type Single Family Home
Sub Type Single Family Residence
Listing Status Sold
Purchase Type For Sale
Square Footage 2,735 sqft
Price per Sqft $329
Subdivision Na
MLS Listing ID 2587559
Sold Date 12/07/23
Bedrooms 3
Full Baths 2
Half Baths 1
HOA Y/N No
Year Built 1999
Annual Tax Amount $1,685
Lot Size 18.970 Acres
Acres 18.97
Property Description
Don't miss this rare opportunity to own a stunning log cabin on nearly 19 acres, complete with short-term rental income potential. Whether you're looking for a peaceful retreat or a strategic investment, this property offers the best of both worlds. Fully furnished and permitted short-term rental, making it an excellent investment opportunity with a proven income stream. It comes with a dedicated property website and a successful booking history. Enjoy the tranquility of 18.97 acres in the heart of Mount Juliet, offering privacy and the freedom to explore the great outdoors with trail for hiking. Experience the warmth and coziness of a custom built log cabin with unique details, open floor plan, hardwood floors, wood-burning stone fireplace, 4-seasons room, hot tub, and 50x30 barn with electricity, heat/AC, water, wifi and an 8-foot-wide covered porch (additional income/entertainment or storage space)
Location
State TN
County Wilson County
Rooms
Main Level Bedrooms 1
Interior
Interior Features High Speed Internet, Hot Tub, Pantry, Storage, Walk-In Closet(s)
Heating Central, Electric
Cooling Central Air, Electric
Flooring Finished Wood
Fireplaces Number 1
Fireplace Y
Appliance Dishwasher, Dryer, Grill, Microwave, Refrigerator, Washer
Exterior
Exterior Feature Barn(s)
Garage Spaces 1.0
Waterfront false
View Y/N false
Parking Type Attached, Driveway
Private Pool false
Building
Story 3
Sewer Septic Tank
Water Public
Structure Type Log
New Construction false
Schools
Elementary Schools West Elementary
Middle Schools West Wilson Middle School
High Schools Mt. Juliet High School
Others
Senior Community false
Read Less

© 2024 Listings courtesy of RealTrac as distributed by MLS GRID. All Rights Reserved.
GET MORE INFORMATION




