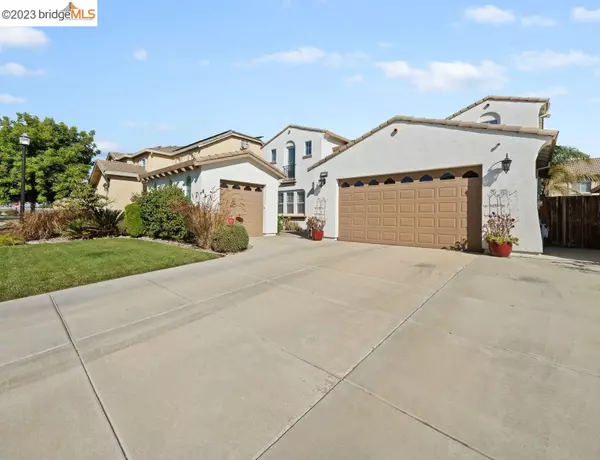For more information regarding the value of a property, please contact us for a free consultation.
5276 FERN RIDGE CIR Discovery Bay, CA 94505
Want to know what your home might be worth? Contact us for a FREE valuation!

Our team is ready to help you sell your home for the highest possible price ASAP
Key Details
Sold Price $785,000
Property Type Single Family Home
Sub Type Single Family Home
Listing Status Sold
Purchase Type For Sale
Square Footage 3,333 sqft
Price per Sqft $235
MLS Listing ID EB41039612
Sold Date 12/08/23
Style Contemporary
Bedrooms 4
Full Baths 3
Half Baths 1
HOA Fees $191/mo
Originating Board Bridge MLS
Year Built 2005
Lot Size 6,627 Sqft
Property Description
Stunning home located in the private gated community of The Lakes. This home offers an exceptional floor plan that is sure to please. Spacious, formal dining room, well equipped kitchen and family room where you can entertain graciously by the warming fireplace. One full bedroom and 1.5 bathroom on main floor, as well as a currently utilized office that can be converted to a 5th bedroom. Upstairs includes a loft/tech center, 2 bedroom and the primary room accompanied with 2 full bathrooms. Unwind in your spa like primary bathroom, tranquil, peaceful and rejuvenating. Beautiful landscaped yard with ample room for BBQ and games. Some amenities included are a whole house fan, HVAC 2021, LED lights, Tankless Water Heater, Solar, Plantation shutters and blinds, custom pantry accessories, water filtration system, Custom office shelving, Plus carpeting and tile flooring. Way too much to list, you must see for yourself.
Location
State CA
County Contra Costa
Area Other Area
Zoning 1003
Rooms
Family Room Separate Family Room
Dining Room Formal Dining Room, Dining Area
Kitchen Countertop - Stone, Dishwasher, Hookups - Ice Maker, Island, Kitchen/Family Room Combo, Oven - Double, Pantry, Oven Range - Gas
Interior
Heating Heating - 2+ Zones
Cooling Whole House / Attic Fan, Multi-Zone, Ceiling Fan
Flooring Tile, Carpet - Wall to Wall
Fireplaces Type Family Room, Gas Burning
Laundry Hookups Only, In Laundry Room
Exterior
Exterior Feature Stucco
Garage Attached Garage, Garage, Gate / Door Opener, Access - Interior
Garage Spaces 3.0
Pool Pool - Above Ground, Pool - No
Roof Type Tile
Building
Lot Description Regular
Story Two Story
Foundation Concrete Slab
Sewer Sewer - Public
Water Public, Water Filter, Water Softener
Architectural Style Contemporary
Others
Tax ID 011-500-041
Special Listing Condition Not Applicable
Read Less

© 2024 MLSListings Inc. All rights reserved.
Bought with Andrew Cardoso • BHG Reliance Partners
GET MORE INFORMATION




