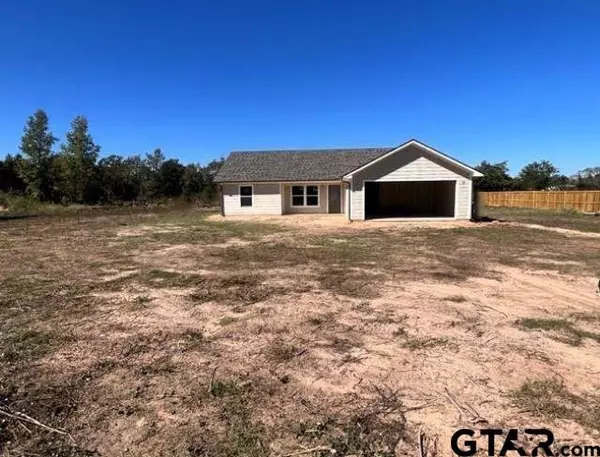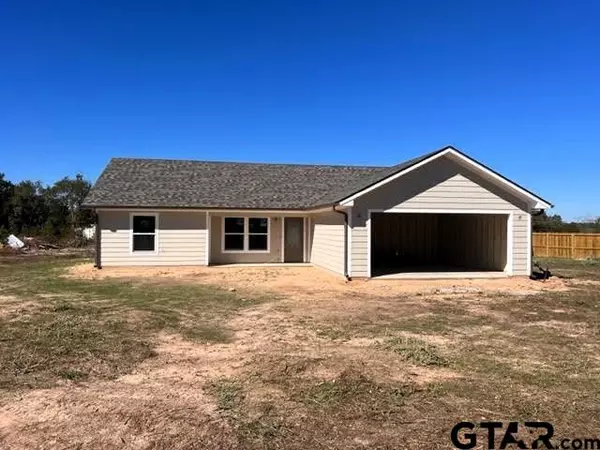For more information regarding the value of a property, please contact us for a free consultation.
10521 CR 4336 Larue, TX 75770
Want to know what your home might be worth? Contact us for a FREE valuation!

Our team is ready to help you sell your home for the highest possible price ASAP
Key Details
Property Type Single Family Home
Sub Type Single Family Detached
Listing Status Sold
Purchase Type For Sale
Square Footage 1,409 sqft
Price per Sqft $173
Subdivision Tx
MLS Listing ID 23013706
Sold Date 11/30/23
Style Traditional
Bedrooms 3
Full Baths 2
Year Built 2023
Tax Year 2023
Lot Size 0.848 Acres
Acres 0.848
Lot Dimensions 0.848
Property Sub-Type Single Family Detached
Property Description
Country living at its finest. This brand-new construction home is situated on .8 of an acres with no restrictions! The open floorplan has vinyl plank flooring throughout and recessed lighting. The split primary suite is complete with crown Moulding and walk-in closet. The bathroom cut no corners offering an oversized tile walk-in shower, double sinks, granite, and linen cabinet. Both guest bedrooms have ceiling fans and are wired for cable. The guest bathroom has a tub/shower combo, granite countertop, recessed lighting, and linen closet. The open kitchen is beautifully designed with granite countertops and island, a complete stainless steel appliance package, custom cabinets, tile backsplash, and rear access to the back patio that is perfect for entertaining. Separate utility room for full size washer and dryer with utility cabinet and countertop for folding the never-ending laundry! Front and back porches make it the perfect property to grab a glass of sweet tea, sit in the rocking chair, and enjoy Fall nights and mornings. Located 45 mins from Tyler, 15 to Athens, and 30 mins to Palestine!
Location
State TX
County Henderson
Area Henderson
Rooms
Dining Room Kitchen/Eating Combo, Den/Dining Combo, Breakfast Bar
Interior
Interior Features Ceiling Fan, Attic Stairs, Cable TV Available, Smoke Alarm
Heating Central/Electric
Cooling Central Electric
Flooring Vinyl Plank
Fireplaces Type None
Equipment Range/Oven-Electric, Dishwasher, Microwave, Pantry, Refrigerator, Island
Exterior
Exterior Feature Patio Covered, Gutter(s), Porch
Parking Features Door w/Opener w/Controls, Front Entry
Garage Spaces 2.0
Fence Wood Fence, Partial Fence
Pool None
View No
Roof Type Composition
Building
Foundation Slab
Sewer Conventional Septic
Water Public
Level or Stories 1 Story
Schools
Elementary Schools Lapoynor
Middle Schools La Poynor
High Schools La Poynor
Others
Acceptable Financing Conventional, FHA, VA, Cash, USDA
Listing Terms Conventional, FHA, VA, Cash, USDA
Financing Cash
Read Less

Bought with Lacy Turner



