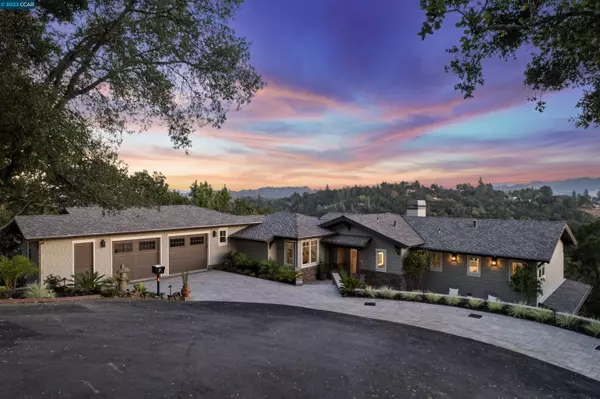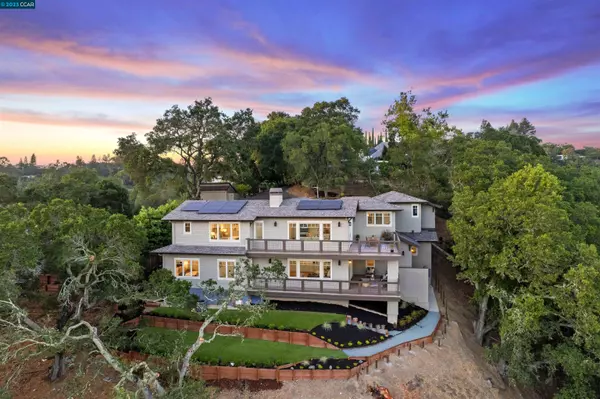For more information regarding the value of a property, please contact us for a free consultation.
7 Oak Flat RD Orinda, CA 94563
Want to know what your home might be worth? Contact us for a FREE valuation!

Our team is ready to help you sell your home for the highest possible price ASAP
Key Details
Sold Price $2,975,000
Property Type Single Family Home
Sub Type Single Family Home
Listing Status Sold
Purchase Type For Sale
Square Footage 3,891 sqft
Price per Sqft $764
MLS Listing ID CC41037829
Sold Date 12/08/23
Style Craftsman
Bedrooms 4
Full Baths 3
Half Baths 1
Originating Board Contra Costa Association of Realtors
Year Built 2023
Lot Size 0.781 Acres
Property Description
$500K Price Reduction! Experience year-round California living in this new construction residence charmed with panoramic views. Surrounded by nature, yet only minutes from Highway 24 and Downtown Orinda, this 4 bedroom + den, 3.5 bathroom home is a dream come true for those seeking the ideal balance of a modern luxurious retreat & accessibility. Step into the vaulted great room centered around the quartz gas fireplace, and through the double glass sliding doors to an expansive deck leading to 180-degree mountain views. The sleek and contemporary design allows ample natural light to flood into the living spaces, all adorned with wide-plank white oak flooring. The chef's kitchen boasts Wolf appliances, designer fixtures, and a spacious quartz waterfall island. Relax in the downstairs family room, connected to another large deck with steps leading to the beautifully landscaped yard. 2 lavish primary suites, with walk-in closets, dual vanity sinks, and free-standing tub & shower, offer flexibility in lifestyle. 2 additional bedrooms, an office/den, wine room, and a generous laundry room complete the home. Situated on a large lot at the end of a cul-de-sac, this sophisticated property is outfitted with solar, Ring alarm system, and a 2-car garage.
Location
State CA
County Contra Costa
Area Other Area
Rooms
Family Room Separate Family Room
Dining Room Dining Area
Kitchen Dishwasher, Eat In Kitchen, Island, Microwave, Pantry, Oven Range - Gas, Refrigerator
Interior
Heating Heating - 2+ Zones
Cooling Multi-Zone
Flooring Tile
Fireplaces Type Gas Burning
Laundry In Laundry Room, Washer, Dryer
Exterior
Exterior Feature Stucco
Garage Attached Garage, Garage, Gate / Door Opener
Garage Spaces 2.0
Pool Pool - No, None
Roof Type Composition
Building
Story Two Story
Sewer Sewer - Public
Architectural Style Craftsman
Others
Tax ID 260-050-006-6
Special Listing Condition Not Applicable
Read Less

© 2024 MLSListings Inc. All rights reserved.
Bought with Kyle McCullough
GET MORE INFORMATION




