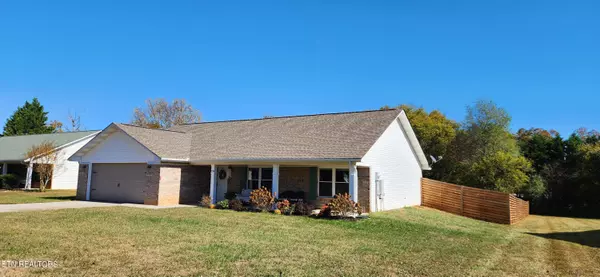For more information regarding the value of a property, please contact us for a free consultation.
724 Meadow Ridge Rd Walland, TN 37886
Want to know what your home might be worth? Contact us for a FREE valuation!

Our team is ready to help you sell your home for the highest possible price ASAP
Key Details
Sold Price $340,000
Property Type Single Family Home
Sub Type Residential
Listing Status Sold
Purchase Type For Sale
Square Footage 1,390 sqft
Price per Sqft $244
Subdivision Meadow Ridge
MLS Listing ID 1244079
Sold Date 12/08/23
Style Cottage,Traditional
Bedrooms 3
Full Baths 2
Originating Board East Tennessee REALTORS® MLS
Year Built 1996
Lot Size 0.450 Acres
Acres 0.45
Property Description
Established neighborhood with country living in beautiful Walland, TN! This 3 Bedroom 2 Bath Home is move-in ready, boasting a custom Gunnite in-ground Pool and year-round Mountain Views, New Cedar Fence with night-lighting, Newer Pool pump & pipes with pool professionally maintained every year, New Garage Door, updated fixtures and appliances. Home is very well maintained and has a preventative maintenance treatment through Arrow Exterminators, saving you on your Termite Inspection. Minutes from Maryville, Knoxville, and Sevierville. Must see it today! Don't miss out!! *(Electric Fireplace, Washer, Dryer, and the Rain Soft Water Softener System located in the garage and all associated components including: Water Filtration unit and Alkalinity unit under Kitchen sink DO NOT Convey). Buyer to verify all information.
Location
State TN
County Blount County - 28
Area 0.45
Rooms
Other Rooms LaundryUtility, Bedroom Main Level, Extra Storage, Mstr Bedroom Main Level
Basement Slab
Dining Room Eat-in Kitchen
Interior
Interior Features Island in Kitchen, Walk-In Closet(s), Eat-in Kitchen
Heating Central, Ceiling, Heat Pump, Electric
Cooling Central Cooling, Ceiling Fan(s)
Flooring Hardwood
Fireplaces Type Other, None
Fireplace No
Appliance Dishwasher, Disposal, Smoke Detector, Refrigerator, Microwave
Heat Source Central, Ceiling, Heat Pump, Electric
Laundry true
Exterior
Exterior Feature Fence - Privacy, Fence - Wood, Patio, Pool - Swim (Ingrnd)
Garage Garage Door Opener, Attached, Main Level
Garage Spaces 2.0
Garage Description Attached, Garage Door Opener, Main Level, Attached
View Mountain View, Country Setting
Porch true
Parking Type Garage Door Opener, Attached, Main Level
Total Parking Spaces 2
Garage Yes
Building
Lot Description Level
Faces Drive on Hwy 321 away from Downtown Maryville towards the mountains; turn left onto Tuckaleechee (if you get to Heritage HS you have gone too far); Tuckaleechee becomes Ellejoy Rd; turn left onto Meadow Ridge Rd; House is on the right; Sign at property.
Sewer Septic Tank
Water Public
Architectural Style Cottage, Traditional
Structure Type Vinyl Siding,Brick
Schools
Middle Schools Heritage
High Schools Heritage
Others
Restrictions Yes
Tax ID 040B D 012.00
Energy Description Electric
Read Less
GET MORE INFORMATION




