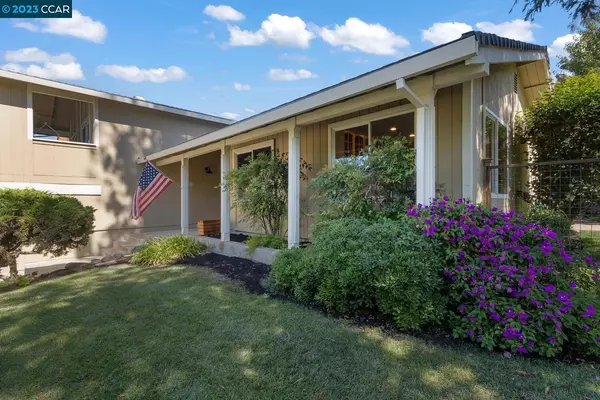For more information regarding the value of a property, please contact us for a free consultation.
743 Sunflower Ct Concord, CA 94518
Want to know what your home might be worth? Contact us for a FREE valuation!

Our team is ready to help you sell your home for the highest possible price ASAP
Key Details
Sold Price $1,067,500
Property Type Single Family Home
Sub Type Single Family Home
Listing Status Sold
Purchase Type For Sale
Square Footage 1,979 sqft
Price per Sqft $539
MLS Listing ID CC41040844
Sold Date 12/08/23
Style Contemporary
Bedrooms 3
Full Baths 2
Half Baths 1
Originating Board Contra Costa Association of Realtors
Year Built 1974
Lot Size 8,075 Sqft
Property Description
This gorgeous home in the desirable Ygnacio Hills neighborhood offers it all: views of the hills, access to Lime Ridge trails as well as the privacy of being on a cul-de-sac. The moment you walk in the front door, you feel the expanse of the open floorplan with high ceilings and sightlines that attract you to the backyard. The kitchen, dining room, and over-sized living room flow out to the backyard which offers a patio for outdoor dining with views of the hills, a seating area to entertain guests, a firepit, new lawn, a hot tub and a chicken coop. The kitchen boasts stainless steel appliances, granite countertops and a breakfast nook with extra storage. The fireplace in the living room provides the perfect place to cozy up on a fall evening. The downstairs family room offers an array of options (kids' playroom, home office, etc). You will also find a half bathroom, the laundry room and access to the garage on this level. Upstairs, you will find the private primary suite with an ensuite bathroom and walk-in closet. The other 2 spacious bedrooms provide sliding glass doors to the shared balcony - an ideal spot for enjoying the sunset or use it as a play area for kids. This property has it all!
Location
State CA
County Contra Costa
Area Other Area
Rooms
Family Room Separate Family Room
Kitchen Dishwasher, Eat In Kitchen, Garbage Disposal, Microwave, Breakfast Nook, Cooktop - Electric, Refrigerator
Interior
Heating Forced Air
Cooling Whole House / Attic Fan, Central -1 Zone
Flooring Laminate
Fireplaces Type Living Room, Brick
Laundry Washer, Dryer
Exterior
Exterior Feature Stucco, Siding - Wood
Garage Attached Garage, Garage, Gate / Door Opener, Access - Interior, Off-Street Parking
Garage Spaces 2.0
Pool Pool - No, None
View Hills
Roof Type Composition
Building
Lot Description Grade - Sloped Up
Story Split Level
Sewer Sewer - Public
Water Public
Architectural Style Contemporary
Others
Tax ID 134-442-018-5
Special Listing Condition Not Applicable
Read Less

© 2024 MLSListings Inc. All rights reserved.
Bought with Kim Cole • CCSGIJ3
GET MORE INFORMATION




