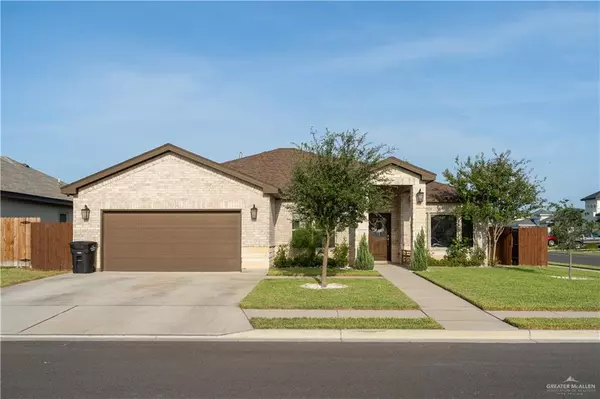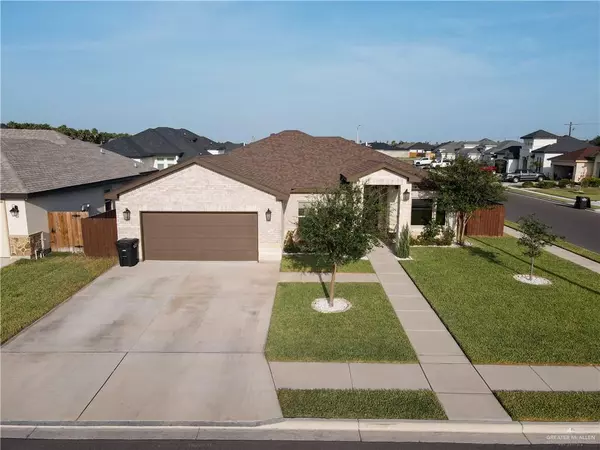For more information regarding the value of a property, please contact us for a free consultation.
1312 S Jo Beth ST Alton, TX 78573
SOLD DATE : 12/08/2023Want to know what your home might be worth? Contact us for a FREE valuation!

Our team is ready to help you sell your home for the highest possible price ASAP
Key Details
Property Type Single Family Home
Sub Type Single Family Residence
Listing Status Sold
Purchase Type For Sale
Square Footage 1,683 sqft
Subdivision Shary Estates
MLS Listing ID 412668
Sold Date 12/08/23
Bedrooms 3
Full Baths 3
HOA Fees $33/ann
HOA Y/N Yes
Originating Board Greater McAllen
Year Built 2020
Annual Tax Amount $5,467
Tax Year 2020
Lot Size 6,967 Sqft
Acres 0.16
Property Sub-Type Single Family Residence
Property Description
Welcome to this exquisite new listing in Mission, TX! This beautifully designed home boasts 3 spacious bedrooms and 3 bathrooms, ensuring comfort and convenience for you and your family.
Step inside and be captivated by the thoughtful layout and attention to detail. The open-concept living spaces create an inviting atmosphere, perfect for both entertaining and relaxation. The heart of the home features a well-appointed kitchen with sleek appliances included, making meal preparation a breeze.
One of the standout features of this property is the charming outdoor patio, offering a serene retreat where you can enjoy your morning coffee or host delightful gatherings with friends and family. The corner property location adds an extra layer of privacy and uniqueness to the home.
Don't miss the opportunity to make this property your own. Schedule a showing today and experience the comfort and elegance this home in Mission, TX has to offer.
Location
State TX
County Hidalgo
Community Street Lights
Rooms
Dining Room Living Area(s): 1
Interior
Interior Features Countertops (Granite), Walk-In Closet(s), Wet/Dry Bar
Heating Central
Cooling Central Air
Flooring Tile
Appliance Electric Water Heater, Dishwasher, Disposal, Oven-Microwave, Refrigerator, Stove/Range-Electric Smooth
Laundry Laundry Closet, Washer/Dryer Connection
Exterior
Exterior Feature Sprinkler System
Garage Spaces 2.0
Carport Spaces 2
Fence Privacy, Wood
Community Features Street Lights
View Y/N No
Roof Type Shingle
Total Parking Spaces 4
Garage Yes
Building
Lot Description Corner Lot, Sidewalks, Sprinkler System
Faces From 4 mile, and Stewart Rd, head north on Stewart Rd. right on E Bella Vista. Left on S Jo beth.
Story 1
Foundation Slab
Sewer City Sewer
Water Public
Structure Type Brick,Stone
New Construction No
Schools
Elementary Schools Jensen
Middle Schools Sharyland North Junior
High Schools Sharyland Pioneer H.S.
Others
Tax ID S276800000008600
Security Features Smoke Detector(s)
Read Less



