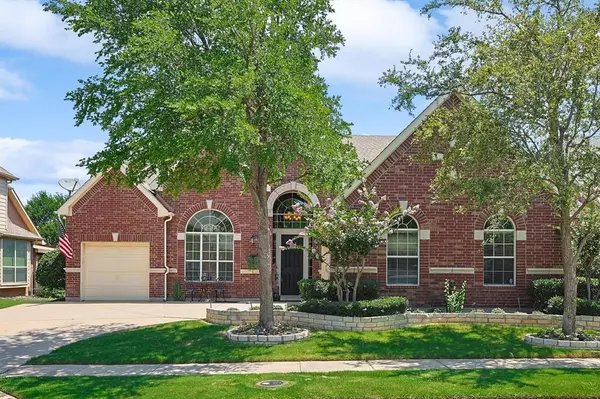For more information regarding the value of a property, please contact us for a free consultation.
3412 Continental Drive Frisco, TX 75034
Want to know what your home might be worth? Contact us for a FREE valuation!

Our team is ready to help you sell your home for the highest possible price ASAP
Key Details
Property Type Single Family Home
Sub Type Single Family Residence
Listing Status Sold
Purchase Type For Sale
Square Footage 3,573 sqft
Price per Sqft $195
Subdivision Heritage Lakes Ph 4 & 5
MLS Listing ID 20366394
Sold Date 12/08/23
Style Traditional
Bedrooms 5
Full Baths 4
HOA Fees $209/qua
HOA Y/N Mandatory
Year Built 2004
Annual Tax Amount $10,467
Lot Size 8,407 Sqft
Acres 0.193
Property Description
Absolutely delightful 5 bedroom 4 bath home on the waterfront in the desirable gated community of Hidden Lakes of Frisco. Pride of ownership throughout! Wonderful open floorplan. The lovely open kitchen and living room overlook the incredible backyard oasis and neighborhood lake. Enjoy morning coffee on the private covered back patio with amazing views of the lake and nature. Large primary suite downstairs with luxurious bath and nice sitting area. Additional bedroom downstairs that is perfect for guests, in-laws or office. Wonderful large island kitchen with plenty of cabinets is a chef's dream. Nice large dining area and formal living perfect for entertaining. Three bedrooms upstairs, plus a large game room with built-in desk area. Three car garage with epoxy flooring and a fantastic wall of built-in cabinets. Lots of extras in this well-maintained home. Lovely views from each room overlooking the water. You won't want to miss this special home!
Location
State TX
County Denton
Community Club House, Community Pool, Gated, Guarded Entrance, Lake, Pool, Sidewalks, Tennis Court(S), Other
Direction North on Legacy from 121. LEFT on Lebanon. LEFT on VILLAGE into subdivision. Use DL to enter at security gate. From gate - LEFT on Constitution. RIGHT on E Crescent Way. LEFT on Constitution. House on Left
Rooms
Dining Room 2
Interior
Interior Features Built-in Features, Cable TV Available, Chandelier, Decorative Lighting, Double Vanity, High Speed Internet Available, Kitchen Island, Open Floorplan, Pantry, Vaulted Ceiling(s), Walk-In Closet(s)
Heating Central, Natural Gas
Cooling Ceiling Fan(s), Central Air, Electric
Flooring Carpet, Ceramic Tile
Fireplaces Number 1
Fireplaces Type Gas Logs
Appliance Dishwasher, Disposal, Electric Cooktop, Gas Water Heater, Microwave, Double Oven
Heat Source Central, Natural Gas
Laundry Electric Dryer Hookup, Utility Room, Full Size W/D Area, Washer Hookup, Other
Exterior
Exterior Feature Covered Patio/Porch, Rain Gutters, Other
Garage Spaces 3.0
Fence Back Yard, Wrought Iron
Community Features Club House, Community Pool, Gated, Guarded Entrance, Lake, Pool, Sidewalks, Tennis Court(s), Other
Utilities Available City Sewer, City Water
Waterfront 1
Waterfront Description Lake Front
Roof Type Asphalt,Composition
Total Parking Spaces 3
Garage Yes
Building
Lot Description Greenbelt, Interior Lot, Landscaped, Lrg. Backyard Grass
Story Two
Foundation Slab
Level or Stories Two
Structure Type Brick
Schools
Elementary Schools Hicks
Middle Schools Arbor Creek
High Schools Hebron
School District Lewisville Isd
Others
Ownership Fenney
Financing Conventional
Read Less

©2024 North Texas Real Estate Information Systems.
Bought with Rhonda Brown • Century 21 Mike Bowman, Inc.
GET MORE INFORMATION




