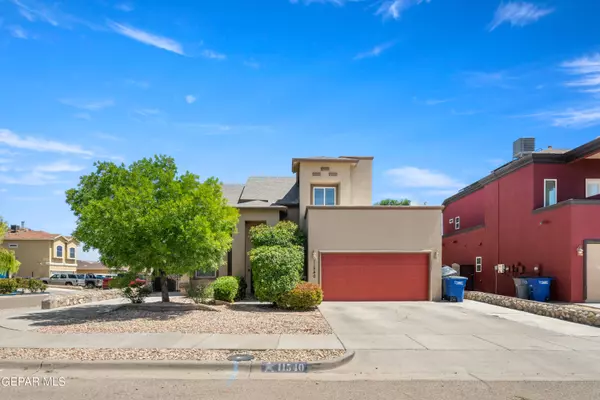For more information regarding the value of a property, please contact us for a free consultation.
11540 Rafael Serna LN El Paso, TX 79934
Want to know what your home might be worth? Contact us for a FREE valuation!
Our team is ready to help you sell your home for the highest possible price ASAP
Key Details
Property Type Single Family Home
Sub Type Single Family Residence
Listing Status Sold
Purchase Type For Sale
Square Footage 1,725 sqft
Price per Sqft $156
Subdivision Sandstone Ranch Estates
MLS Listing ID 888075
Sold Date 11/03/23
Style 2 Story
Bedrooms 4
Full Baths 2
Half Baths 1
HOA Y/N No
Originating Board Greater El Paso Association of REALTORS®
Year Built 2011
Annual Tax Amount $6,645
Lot Size 5,865 Sqft
Acres 0.13
Property Description
Welcome to your new beautiful 4bd 2.5bth home. With upstair views of Franklin State Park mountains, this home shows true pride of ownership. Perfectly located in the Sandstone Estates near the neighborhood park as well as the NE hiking and biking trails. This home offers a spacious kitchen and family room for your holidays. This home boasts a well manicured backyard with a hot tub to soak away with family or friends. Your new home is great for entertainment and for family gatherings. The amazing home also features RV parking for at least a 32ft motorhome. This home will not last so make your appointment to see today!
Location
State TX
County El Paso
Community Sandstone Ranch Estates
Zoning R3
Rooms
Other Rooms Cabana, Garage(s), RV/Boat Storage, Storage, Workshop
Interior
Interior Features Alarm System, Breakfast Area, Cable TV, Ceiling Fan(s), Den, High Speed Internet, Kitchen Island, Master Downstairs, MB Double Sink, Smoke Alarm(s)
Heating Natural Gas, Central
Cooling Refrigerated
Flooring Tile, Laminate
Fireplace No
Window Features Double Pane Windows
Exterior
Exterior Feature Wall Privacy, Walled Backyard, Hot Tub
Fence Fenced, Back Yard
Pool None
Amenities Available None
Roof Type Shingle
Porch Enclosed, Open
Private Pool No
Building
Lot Description Corner Lot
Sewer City
Water City
Architectural Style 2 Story
Structure Type Stucco
Schools
Elementary Schools Tom Lea Jr
Middle Schools Richardson
High Schools Andress
Others
HOA Fee Include None
Tax ID S13899901800900
Acceptable Financing 1031 Exchange, Cash, Conventional, FHA, TX Veteran, VA Loan
Listing Terms 1031 Exchange, Cash, Conventional, FHA, TX Veteran, VA Loan
Special Listing Condition None
Read Less
GET MORE INFORMATION




