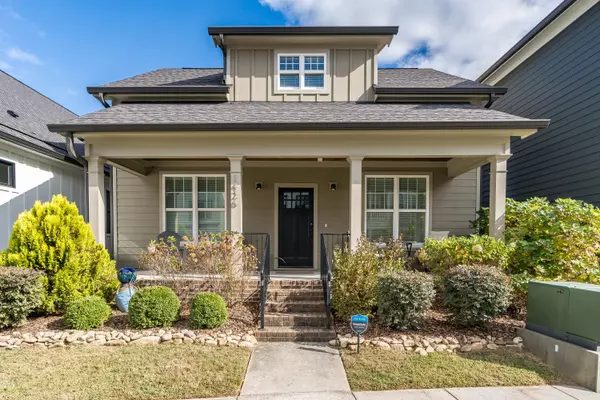For more information regarding the value of a property, please contact us for a free consultation.
1426 Park AVE Chattanooga, TN 37408
Want to know what your home might be worth? Contact us for a FREE valuation!

Our team is ready to help you sell your home for the highest possible price ASAP
Key Details
Sold Price $515,000
Property Type Single Family Home
Sub Type Single Family Residence
Listing Status Sold
Purchase Type For Sale
Square Footage 1,789 sqft
Price per Sqft $287
Subdivision Madison Place
MLS Listing ID 1382649
Sold Date 12/11/23
Bedrooms 3
Full Baths 2
Half Baths 1
HOA Fees $4/ann
Originating Board Greater Chattanooga REALTORS®
Year Built 2016
Lot Size 3,920 Sqft
Acres 0.09
Lot Dimensions 30X101.12
Property Description
Charming 3 bedroom, 2.5 bath bungalow with a detached garage and separate parking pad in the heart of the Southside! Built in, this fantastic newer home boasts an open floor plan, hardwoods and tile, crown moldings, the primary suite on the main, spacious guest bedrooms, large closets and is just minutes from schools, hospitals, parks, shopping, restaurants, and downtown Chattanooga. Recent improvements include laundry room build-out, new interior paint, new countertops throughout, several new window treatments, combination door locks, Smart Home energy efficient thermostats, Simpli Safe camera doorbell, updated kitchen, many new light fixtures and more. The home truly exudes curb appeal with its Hardie and brick exterior and covered front porch. The living room is open to the dining which has a pass-through/raised dining bar to the kitchen. The kitchen has new quartz countertops, new subway tile backsplash, soft-close cabinetry, stainless appliances, including a new sink and dishwasher and adjoins the laundry/mud room with wood folding counter, extra storage cabinetry and access to the rear deck, garage, and adjoining parking pad. The powder room is in the hall along with the staircase and storage closet under the steps and has a new mirror and light fixture. The primary bedroom has a coffered ceiling, walk in closet and a private bath with new dual quartz vanity, new mirrors and light fixture, and a shower with tile and glass surround. Head upstairs where you will find 2 additional bedrooms with walk-in closets that are connected via a shared bath with another new dual quartz vanity and separate commode and tub/shower combo. The 3rd bedroom is currently being utilized as a bonus room and has a new TCL TV which can stay. Whether you are looking for a primary residence or an investment property in a prime location, then this could be the spot for you, so please call for more information and to schedule a private showing today. Information is deemed reliable but not guaranteed. Buyer to verify any and all information they deem important.
Location
State TN
County Hamilton
Area 0.09
Rooms
Basement Crawl Space
Interior
Interior Features Connected Shared Bathroom, Double Vanity, Primary Downstairs, Separate Dining Room, Separate Shower, Tub/shower Combo, Walk-In Closet(s)
Heating Central, Electric
Cooling Central Air, Electric, Multi Units
Flooring Carpet, Hardwood, Tile
Fireplace No
Window Features Insulated Windows,Vinyl Frames
Appliance Refrigerator, Microwave, Electric Water Heater, Electric Range, Dishwasher
Heat Source Central, Electric
Laundry Electric Dryer Hookup, Gas Dryer Hookup, Laundry Room, Washer Hookup
Exterior
Garage Garage Door Opener, Garage Faces Rear, Kitchen Level, Off Street
Garage Spaces 2.0
Garage Description Garage Door Opener, Garage Faces Rear, Kitchen Level, Off Street
Community Features Sidewalks
Utilities Available Cable Available, Electricity Available, Phone Available, Sewer Connected, Underground Utilities
Roof Type Shingle
Porch Deck, Patio, Porch, Porch - Covered
Parking Type Garage Door Opener, Garage Faces Rear, Kitchen Level, Off Street
Total Parking Spaces 2
Garage Yes
Building
Lot Description Level, Split Possible
Faces From downtown, Head east on E M L King Blvd toward Market St Turn right at the 1st cross street onto Market St Turn left onto E Main St Turn left onto Park Ave. House is on the right. You can park on the street or in parking pad in back.
Story Two
Foundation Block
Water Public
Structure Type Brick,Fiber Cement,Other
Schools
Elementary Schools Battle Academy
Middle Schools Orchard Knob Middle
High Schools Howard School Of Academics & Tech
Others
Senior Community No
Tax ID 145l L 004
Security Features Smoke Detector(s)
Acceptable Financing Cash, Conventional, FHA, VA Loan, Owner May Carry
Listing Terms Cash, Conventional, FHA, VA Loan, Owner May Carry
Special Listing Condition Personal Interest
Read Less
GET MORE INFORMATION




