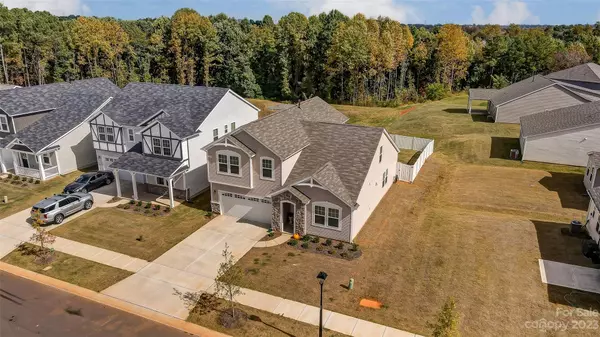For more information regarding the value of a property, please contact us for a free consultation.
3008 Cheyney Park DR Charlotte, NC 28269
Want to know what your home might be worth? Contact us for a FREE valuation!

Our team is ready to help you sell your home for the highest possible price ASAP
Key Details
Sold Price $525,000
Property Type Single Family Home
Sub Type Single Family Residence
Listing Status Sold
Purchase Type For Sale
Square Footage 2,767 sqft
Price per Sqft $189
Subdivision Cheyney
MLS Listing ID 4080100
Sold Date 12/11/23
Bedrooms 4
Full Baths 3
Half Baths 1
Construction Status Completed
HOA Fees $69/qua
HOA Y/N 1
Abv Grd Liv Area 2,767
Year Built 2022
Lot Size 6,490 Sqft
Acres 0.149
Property Description
Introducing a true STUNNER in Cheyney! This 2022 build sitting on a premium lot will wow you as soon as you walk through the front door! You'll be lead into a beautiful, bright kitchen featuring quartz countertops, stainless steel appliances, a gas range, walk-in pantry and tons of storage! The Amelia floor plan boasts 4 bedrooms, 3.5 bathrooms, a flex/office space and a huge loft, perfect for guests and entertaining! Indulge in your primary bedroom oasis, located on the main floor, with tray ceilings, walk-in closet and ensuite bathroom including a soaking tub and tiled shower. Upstairs you'll enter a massive loft area where the possibilities are endless! Upstairs also includes what could be considered a second primary bedroom with an ensuite bathroom, as well as, two additional bedrooms and a full bathroom. Enjoy your morning coffee in the privacy of the covered back patio and newly fenced backyard! Don't miss out on the opportunity to make this just-like-new property yours!
Location
State NC
County Mecklenburg
Zoning N1-A
Rooms
Main Level Bedrooms 1
Interior
Interior Features Cable Prewire, Drop Zone, Kitchen Island, Open Floorplan, Pantry, Split Bedroom, Walk-In Closet(s), Walk-In Pantry
Heating Forced Air, Natural Gas, Zoned
Cooling Central Air, Zoned
Flooring Carpet, Tile, Vinyl
Fireplace false
Appliance Dishwasher, Disposal, Electric Water Heater, Gas Range, Microwave
Exterior
Garage Spaces 2.0
Fence Back Yard, Fenced, Full
Community Features Outdoor Pool, Sidewalks, Street Lights
Utilities Available Gas
Roof Type Fiberglass
Parking Type Attached Garage, Garage Door Opener
Garage true
Building
Lot Description Cleared, Level
Foundation Slab
Builder Name Mattamy Homes
Sewer Public Sewer
Water City
Level or Stories Two
Structure Type Stone Veneer,Vinyl
New Construction false
Construction Status Completed
Schools
Elementary Schools Blythe
Middle Schools J.M. Alexander
High Schools North Mecklenburg
Others
HOA Name Kuester Management
Senior Community false
Restrictions Architectural Review
Acceptable Financing Cash, Conventional, FHA, VA Loan
Listing Terms Cash, Conventional, FHA, VA Loan
Special Listing Condition None
Read Less
© 2024 Listings courtesy of Canopy MLS as distributed by MLS GRID. All Rights Reserved.
Bought with Kerry Greene • Farms & Estates Realty Inc
GET MORE INFORMATION




