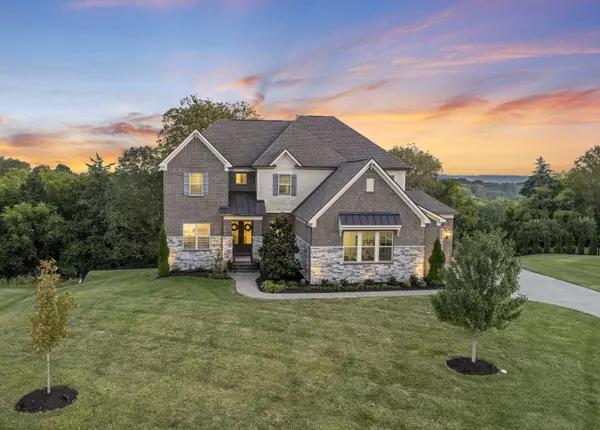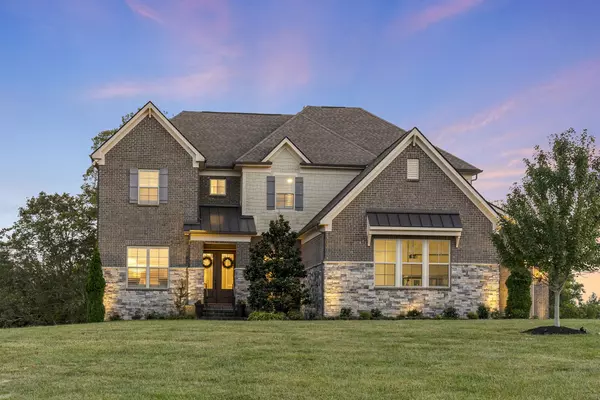For more information regarding the value of a property, please contact us for a free consultation.
9491 Stillbrook Trce Brentwood, TN 37027
Want to know what your home might be worth? Contact us for a FREE valuation!

Our team is ready to help you sell your home for the highest possible price ASAP
Key Details
Sold Price $1,780,000
Property Type Single Family Home
Sub Type Single Family Residence
Listing Status Sold
Purchase Type For Sale
Square Footage 6,266 sqft
Price per Sqft $284
Subdivision Taramore Ph15
MLS Listing ID 2575512
Sold Date 12/11/23
Bedrooms 5
Full Baths 4
Half Baths 1
HOA Fees $193/qua
HOA Y/N Yes
Year Built 2018
Annual Tax Amount $5,769
Lot Size 0.600 Acres
Acres 0.6
Lot Dimensions 115.4 X 199.8
Property Description
Welcome to a home that transcends the ordinary and embodies the perfect blend of grandeur and homely comfort. Nestled in the Taramore community, this home is meticulously designed with your every desire in mind by HGTV designer, Sarah Miller. It features high end finishes, huge walk-in-closets in every bedroom, abundant storage throughout, a laundry chute and home audio system. Thanks to the open concept main living space, large basement that is roughed for a wet bar, a theater room upstairs and the multiple outdoor living areas including a screened in porch and covered deck with stunning views, this residence is poised for entertaining on a grand scale. The garage also comes pre-equipped for an electric car charger. Community amenities include a pool, clubhouse, tennis and pickleball courts! This property isn't just a home; it's a lifestyle.
Location
State TN
County Williamson County
Rooms
Main Level Bedrooms 1
Interior
Interior Features Storage, Walk-In Closet(s)
Heating Central, Natural Gas
Cooling Central Air, Electric
Flooring Carpet, Finished Wood, Tile
Fireplaces Number 1
Fireplace Y
Appliance Dishwasher, Disposal, ENERGY STAR Qualified Appliances, Microwave, Refrigerator
Exterior
Exterior Feature Garage Door Opener
Garage Spaces 3.0
Waterfront false
View Y/N false
Parking Type Attached - Side, Aggregate
Private Pool false
Building
Story 3
Sewer Public Sewer
Water Public
Structure Type Brick
New Construction false
Schools
Elementary Schools Jordan Elementary School
Middle Schools Sunset Middle School
High Schools Ravenwood High School
Others
Senior Community false
Read Less

© 2024 Listings courtesy of RealTrac as distributed by MLS GRID. All Rights Reserved.
GET MORE INFORMATION




