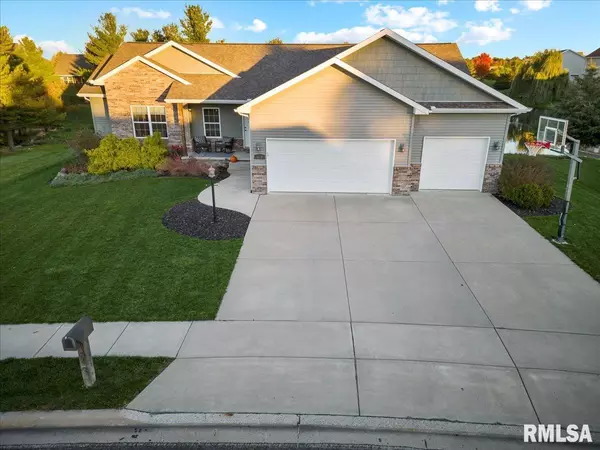For more information regarding the value of a property, please contact us for a free consultation.
820 STONELAKE DR Metamora, IL 61548
Want to know what your home might be worth? Contact us for a FREE valuation!

Our team is ready to help you sell your home for the highest possible price ASAP
Key Details
Sold Price $355,000
Property Type Single Family Home
Sub Type Single Family Residence
Listing Status Sold
Purchase Type For Sale
Square Footage 3,416 sqft
Price per Sqft $103
Subdivision Willow Creek
MLS Listing ID PA1246317
Sold Date 12/11/23
Style Ranch
Bedrooms 4
Full Baths 3
Half Baths 1
HOA Fees $200
Originating Board rmlsa
Year Built 2014
Annual Tax Amount $7,981
Tax Year 2022
Lot Dimensions 80x120x125x113
Property Sub-Type Single Family Residence
Property Description
AMAZING!!! Imagine having breathtaking water views from so many areas of the home. This custom 4 bed/4 bath ranch features fireplaced living room, fully applianced kitchen complete with large walk in pantry and charming butler's pantry. Perfect for entertaining with informal dining area leading to screened in deck with views that are picture perfect. All main floor bedrooms are oversized and have walk in closets. Bedroom 2 and 3 have private vanity areas and adjoining bathroom for added privacy. Daylight basement welcomes you with additional family room and wet bar area. Fantastic bonus room makes perfect gym area. Additional bedroom and full bath for those needing extra space. All of this and still a 10x37 storage room. Main floor laundry and 3 car garage with overhead storage to make this the complete package. Homes like this don't come around very often. Hurry and take a look before it's too late!
Location
State IL
County Woodford
Area Paar Area
Zoning Residential
Direction Route 116 E, (L) N Susan Ln, (L) W Progress St, (R) Coal Bank Rd, (R) Cedarlake Dr, (L) Stonelake Dr
Rooms
Basement Daylight, Finished, Full
Kitchen Dining Informal, Eat-In Kitchen, Island, Pantry
Interior
Interior Features Bar, Cable Available, Vaulted Ceiling(s), Central Vacuum, Garage Door Opener(s), Wet Bar, Blinds
Heating Gas, Forced Air, Gas Water Heater, Central Air
Fireplaces Number 1
Fireplaces Type Gas Log, Great Room
Fireplace Y
Appliance Dishwasher, Microwave, Range/Oven, Refrigerator
Exterior
Exterior Feature Deck, Patio
Garage Spaces 3.0
View true
Roof Type Shingle
Street Surface Paved
Garage 1
Building
Lot Description Lake View, Pond/Lake, Level
Faces Route 116 E, (L) N Susan Ln, (L) W Progress St, (R) Coal Bank Rd, (R) Cedarlake Dr, (L) Stonelake Dr
Foundation Poured Concrete
Water Public Sewer, Public
Architectural Style Ranch
Structure Type Brick,Vinyl Siding
New Construction false
Schools
Elementary Schools Metamora Comm Con
High Schools Metamora
Others
HOA Fee Include Lake Rights
Tax ID 09-18-306-033
Read Less



