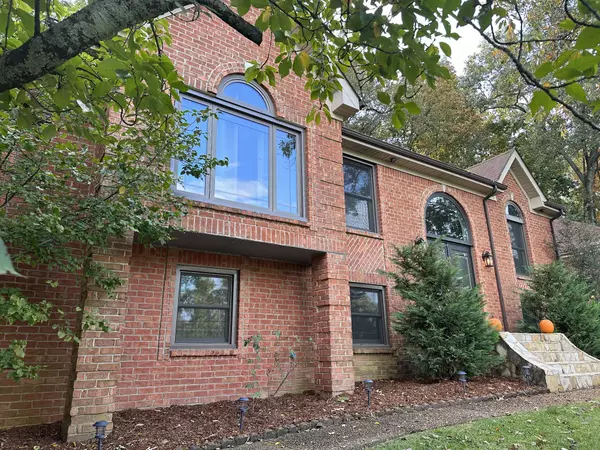For more information regarding the value of a property, please contact us for a free consultation.
1017 Fitzpatrick Rd Nashville, TN 37214
Want to know what your home might be worth? Contact us for a FREE valuation!

Our team is ready to help you sell your home for the highest possible price ASAP
Key Details
Sold Price $523,000
Property Type Single Family Home
Sub Type Single Family Residence
Listing Status Sold
Purchase Type For Sale
Square Footage 2,231 sqft
Price per Sqft $234
Subdivision Larchwood
MLS Listing ID 2583098
Sold Date 12/12/23
Bedrooms 4
Full Baths 3
HOA Y/N No
Year Built 1989
Annual Tax Amount $2,564
Lot Size 0.370 Acres
Acres 0.37
Lot Dimensions 75 X 197
Property Description
Beautiful 4-bedroom, 3-bathroom, split-level, home stands proudly on a small hill. Large, glass, double front doors that continue into the home with hardwood floors and oversized windows. Upstairs, the spacious living room offers vaulted ceilings and a wood-burning fireplace. The kitchen features matching appliances and access to the deck and backyard. Upstairs you will find the primary bedroom, 2 guest bedrooms, a bathroom, and laundry. The primary features soaring ceilings, a walk-in closet, and an en-suite bathroom with large bathtub, shower, and double vanity. The home’s lower level has new carpet and the bathroom has been upgraded with a large vanity and shower. The 4th bedroom is located downstairs and is the second-largest bedroom in the house. Plenty of storage with under-stair storage, and a large two-car garage. Outside the carport easily fits two cars for extra space. Lovely backyard including a custom-built chicken coop and run with beautiful views all around!
Location
State TN
County Davidson County
Rooms
Main Level Bedrooms 3
Interior
Interior Features Ceiling Fan(s), Storage, Utility Connection, Walk-In Closet(s)
Heating Central, Electric
Cooling Central Air, Electric
Flooring Carpet, Finished Wood, Vinyl
Fireplaces Number 1
Fireplace Y
Appliance Dishwasher, Disposal, Microwave, Refrigerator
Exterior
Exterior Feature Garage Door Opener
Garage Spaces 2.0
Waterfront false
View Y/N false
Roof Type Shingle
Parking Type Basement, Attached, Aggregate, Driveway
Private Pool false
Building
Lot Description Sloped
Story 2
Sewer Public Sewer
Water Public
Structure Type Brick
New Construction false
Schools
Elementary Schools Ruby Major Elementary
Middle Schools Donelson Middle
High Schools Mcgavock Comp High School
Others
Senior Community false
Read Less

© 2024 Listings courtesy of RealTrac as distributed by MLS GRID. All Rights Reserved.
GET MORE INFORMATION




