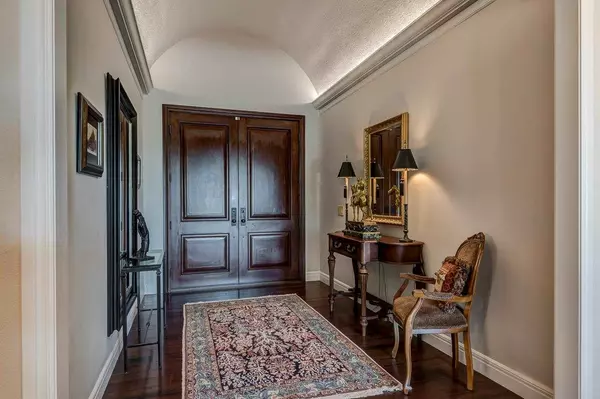For more information regarding the value of a property, please contact us for a free consultation.
3608 S Scissortail Dr Stillwater, OK 74074
Want to know what your home might be worth? Contact us for a FREE valuation!

Our team is ready to help you sell your home for the highest possible price ASAP
Key Details
Sold Price $620,000
Property Type Single Family Home
Sub Type RESIDENTIAL
Listing Status Sold
Purchase Type For Sale
Square Footage 3,456 sqft
Price per Sqft $179
Subdivision Woodland Trails
MLS Listing ID 128254
Sold Date 12/06/23
Bedrooms 3
Full Baths 2
Half Baths 1
Year Built 2011
Annual Tax Amount $4,731
Tax Year 2023
Lot Dimensions 111 x 209
Property Description
THE LIVING IS EASY in this impressive, custom luxury built residence located in the back of Woodland Trails Addition on Scissortail Drive. This one owner home was built sparing no expense. The moment you pull in the drive, you will see the exceptional quality; the exterior is of 6-inch thick Quarry Limestone, variable dimension rock with rough style cream color mortar direct from Florence, TX Rock Quarry... this is not facia stone! Once you come through the exquisite entry, you will be fall in love with the beauty of the interior finishes as well. Crown molding and upscale trim throughout, 80% of flooring is wood or Travertine stone tile, ceilings are all 9'-12' throughout, entry hall is a lighted barrel ceiling, and the view out the back of the home is priceless! You won't believe the beauty of this view, sitting high on a terraced and beautifully landscaped back yard, high above a greenbelt area that separates you from a heavily treed span of 80 undisturbed acres. It's common to see deer in the mornings and evenings off your back patio. Back inside you will find a beautiful kitchen with unique Mombasa Granite, cherry-stained custom-made maple cabinets with accent LED lighting, recessed LED counter/backsplash lighting and unique limestone and granite backsplash. Lower cabinets are drawers for easy organization. Kitchen appliances include a built-in Kitchenaid refrigerator with cabinet paneling and the microwave is installed into the island. Pendant lights over the kitchen island and back patio sconces are hand-blown by artisans in Wimberly, Tx. Just off of the kitchen, is the dining space with a large stone fireplace located at the end of the dining room table space, with a wide seating height hearth all the way across the wall... perfect for entertaining. Just off of the dining space, tucked away is a beautiful little office and pantry with lots of built-ins and privacy. There are two living spaces; one overlooks the back patio, has a large gas fireplace and the other is off of the kitchen/dining room. All the halls are wide and give such a grand effect as you move through the home. Downstairs has three bedrooms, including the primary bedroom and 2.5 baths. The primary bedroom has a sitting area/reading nook with built-in book shelves and overlooks the great view on the back of home. Primary bath is large with a beautiful slate tile shower that is wheelchair accessible with a Hansgrohe high pressure shower head with a massage mode. Upstairs is a 371 sqft bonus room (included in total sqft of home) that has been partially finished, has central heat and air with its own thermostat, has been painted and is only needing someone to choose their own carpet or flooring. When home was built it was plumbed so a future bathroom could be added; it is currently used for storage. The garage is a 3-car garage (one side is a single car and the other is a two car tandem), with a sealed floor. Other special features of this home include: Full lawn sprinkler system and drip hoses for raised-bed landscaping. Zoysia grass in front and back with Bermuda in far back. Windows are Marvin casement windows throughout with vanishing screens or hidden retractable screens. Frame construction: All framing lumber is 2 x 6 lumber rather than 2 x 4, giving superior strength and insulation space. All gutters drain to underground french drains. Built-in sound system in 4 rooms & back patio. All roof vents on the back of home except one and also has ridge roof vents. You have to see the quality for yourself. Don't miss this opportunity to own such quality!
Location
State OK
County Payne
Area Southwest
Zoning Large Lot Single Family Stw
Interior
Heating Forced Air
Cooling Central
Appliance Microwave, Range, Hood, Refrigerator, Dishwasher, Garbage Disposal
Exterior
Exterior Feature Stone/Rock Veneer
Parking Features Attached Garage
Garage Spaces 3.0
Garage Description Attached Garage
Fence None
Building
Lot Description Large with beautiful view
Story 1.5
Water City
Level or Stories 1.5
Schools
School District Sangre Ridge Elementary
Others
Ownership J. Mark & Paula J. Wagner
SqFt Source Payne County Assessor
Energy Description Natural Gas
Read Less
Bought with Coldwell Banker Team Stillwater



