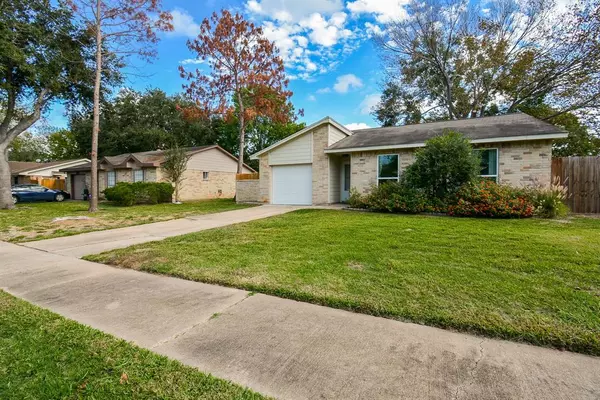For more information regarding the value of a property, please contact us for a free consultation.
17107 Amber Ridge DR Sugar Land, TX 77498
Want to know what your home might be worth? Contact us for a FREE valuation!

Our team is ready to help you sell your home for the highest possible price ASAP
Key Details
Property Type Single Family Home
Listing Status Sold
Purchase Type For Sale
Square Footage 1,042 sqft
Price per Sqft $196
Subdivision Pheasant Creek
MLS Listing ID 72272336
Sold Date 12/11/23
Style Traditional
Bedrooms 3
Full Baths 1
HOA Fees $34/ann
HOA Y/N 1
Year Built 1981
Annual Tax Amount $4,409
Tax Year 2023
Lot Size 7,073 Sqft
Acres 0.1624
Property Description
Wonderful 3 bedroom, 1 bathroom, charming home in a great location. The open concept floor plan creates a seamless flow between the living room, dining area and kitchen, perfect for entertaining guests or spending quality time with family. The remodeled kitchen features modern appliances, upgraded cabinets, granite counters and a beautiful backsplash. The primary bedroom has high ceilings, walk-in closet and a private bathroom vanity. The additional bedrooms give you the freedom to create a space that meets your unique needs. The backyard is quite large with plenty of yard space for a garden and a furry friend. Recent double paned energy efficient windows throughout the house and for an added convenience, the refrigerator, washer, and dryer convey with the property. Ceiling fans in every room. With its cathedral ceilings, great layout and abundance of natural light, this property is a true gem.
Location
State TX
County Fort Bend
Area Sugar Land West
Rooms
Bedroom Description All Bedrooms Down,Primary Bed - 1st Floor,Split Plan,Walk-In Closet
Other Rooms 1 Living Area, Family Room, Living Area - 1st Floor, Utility Room in Garage
Master Bathroom Secondary Bath(s): Tub/Shower Combo, Vanity Area
Kitchen Kitchen open to Family Room, Pantry, Walk-in Pantry
Interior
Interior Features Dryer Included, High Ceiling, Refrigerator Included, Washer Included, Window Coverings
Heating Central Gas
Cooling Central Electric
Flooring Carpet, Tile
Exterior
Exterior Feature Back Yard, Fully Fenced
Garage Attached Garage
Garage Spaces 1.0
Garage Description Auto Garage Door Opener, Single-Wide Driveway
Roof Type Composition
Street Surface Concrete
Private Pool No
Building
Lot Description Subdivision Lot
Story 1
Foundation Slab
Lot Size Range 0 Up To 1/4 Acre
Sewer Public Sewer
Water Public Water
Structure Type Brick,Wood
New Construction No
Schools
Elementary Schools Oyster Creek Elementary School
Middle Schools Garcia Middle School (Fort Bend)
High Schools Austin High School (Fort Bend)
School District 19 - Fort Bend
Others
HOA Fee Include Recreational Facilities
Senior Community No
Restrictions Deed Restrictions
Tax ID 5785-01-011-0050-907
Ownership Full Ownership
Energy Description Ceiling Fans
Acceptable Financing Cash Sale, Conventional, FHA
Tax Rate 2.5468
Disclosures Sellers Disclosure
Listing Terms Cash Sale, Conventional, FHA
Financing Cash Sale,Conventional,FHA
Special Listing Condition Sellers Disclosure
Read Less

Bought with Keller Williams Premier Realty
GET MORE INFORMATION




