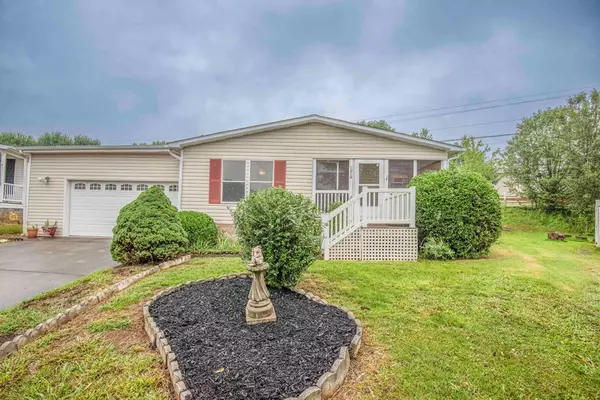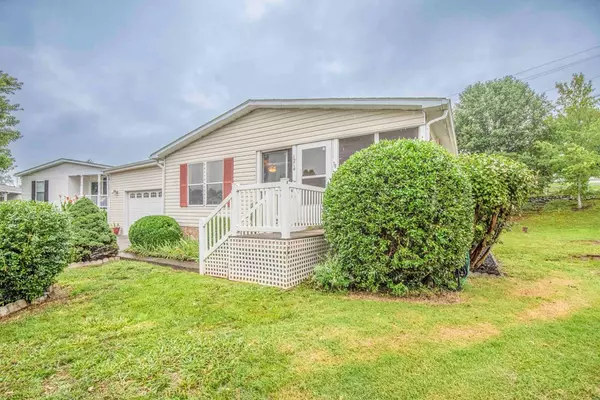For more information regarding the value of a property, please contact us for a free consultation.
1214 Santa Anita WAY Sevierville, TN 37876
Want to know what your home might be worth? Contact us for a FREE valuation!

Our team is ready to help you sell your home for the highest possible price ASAP
Key Details
Sold Price $215,000
Property Type Single Family Home
Sub Type Single Family Residence
Listing Status Sold
Purchase Type For Sale
Square Footage 1,358 sqft
Price per Sqft $158
Subdivision Keenland Farms
MLS Listing ID 258673
Sold Date 12/13/23
Style Ranch
Bedrooms 3
Full Baths 2
HOA Fees $50/mo
HOA Y/N Yes
Abv Grd Liv Area 1,358
Originating Board Great Smoky Mountains Association of REALTORS®
Year Built 1999
Annual Tax Amount $472
Tax Year 2021
Lot Size 5,662 Sqft
Acres 0.13
Property Description
Back on the market. Buyers financing fell through. Location, Location, Location!! This 3bdrm / 2 bath home offers affordable living in a conveniently located, quiet subdivision in the Boyd's Creek area. Move in ready with all appliances included! Eat in kitchen/ dining area with pantry. Spacious living room with electric fireplace. Master suite with built in corner tub and walk in shower. Newer roof. HVAC unit recently serviced. Covered front porch to enjoy your morning coffee. Two car oversized attached garage offers ample storage. Clubhouse across the street offers swimming pool, exercise room, library and large meeting area with kitchen facilities to host large gatherings. Call today to schedule your private showing.
Location
State TN
County Sevier
Zoning R-1
Direction GPS friendly. Hwy 66 (Winfield Dunn Pkwy) to Boyd's Creek Hwy to right on Hodges Bend Rd to left into Keenland Farms subdivision on Bay Meadows Way to right on Santa Anita Way. Home on right. SOP.
Rooms
Basement Crawl Space, None
Interior
Interior Features Ceiling Fan(s), High Speed Internet, Walk-In Closet(s)
Heating Central, Electric, Heat Pump
Cooling Electric, Heat Pump
Fireplaces Number 1
Fireplaces Type Electric
Fireplace Yes
Window Features Window Treatments
Appliance Dishwasher, Disposal, Dryer, Electric Range, Microwave, Range Hood, Refrigerator, Washer
Laundry Electric Dryer Hookup, Washer Hookup
Exterior
Exterior Feature Rain Gutters, Storage
Garage Driveway, Garage Door Opener, Paved
Garage Spaces 2.0
Pool Private
Community Features Clubhouse
Amenities Available Clubhouse, Pool, Other
Waterfront No
Roof Type Composition
Street Surface Paved
Porch Covered, Deck, Porch, Screened
Road Frontage Private Road
Garage Yes
Building
Lot Description Level
Sewer Public Sewer
Water Public
Architectural Style Ranch
Structure Type Vinyl Siding,Other
Others
Security Features Smoke Detector(s)
Acceptable Financing Cash, Conventional, FHA, VA Loan
Listing Terms Cash, Conventional, FHA, VA Loan
Read Less
GET MORE INFORMATION




