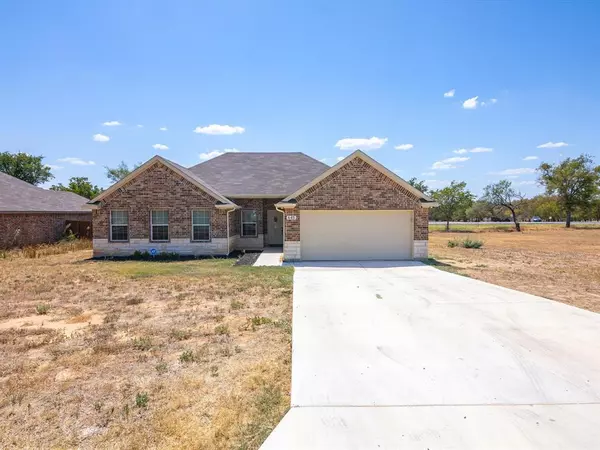For more information regarding the value of a property, please contact us for a free consultation.
645 Half Moon Way Runaway Bay, TX 76426
Want to know what your home might be worth? Contact us for a FREE valuation!

Our team is ready to help you sell your home for the highest possible price ASAP
Key Details
Property Type Single Family Home
Sub Type Single Family Residence
Listing Status Sold
Purchase Type For Sale
Square Footage 1,702 sqft
Price per Sqft $189
Subdivision Runaway Bay
MLS Listing ID 20401110
Sold Date 12/13/23
Bedrooms 3
Full Baths 2
HOA Y/N None
Year Built 2021
Annual Tax Amount $3,909
Lot Size 9,931 Sqft
Acres 0.228
Property Description
ZERO DOWNPAYMENT LOANS are available!! Ask how you can buy with little to no out-of-pocket money! LIKE-NEW, well-cared for recently build home in the lake and golfing community of Runaway Bay! Are you nervous about the interest rates? If so, ask about rate buydown programs, buyer assistance programs or low or zero downpayment loans. Three bedroom- two-bathroom home with an open concept gathering space well suited for all your get-togethers. The kitchen has an oversized island that makes prepping food or serving guests easier. The espresso-colored kitchen cabinets add a classic vibe and pairs well with the farmhouse light fixtures. The backyard is fenced and ready for backyard BBQ's! You are only 45 minutes to popular shopping and dining options in Fort Worth & 55 minutes to DFW. The garage is a hobbyist dream, epoxy flooring & extra lighting. Perfect for your next hobby vehicle or wood-working project.The primary bedroom and en-suite is dreamy & that shower is WOW!!!
Location
State TX
County Wise
Direction GPS friendly with a sign in the front yard.
Rooms
Dining Room 1
Interior
Interior Features Decorative Lighting, Eat-in Kitchen, Granite Counters, Kitchen Island, Walk-In Closet(s)
Heating Electric
Cooling Electric
Flooring Laminate
Fireplaces Number 1
Fireplaces Type Blower Fan, Electric
Appliance Dishwasher, Electric Oven, Electric Water Heater, Microwave
Heat Source Electric
Laundry Utility Room, Full Size W/D Area
Exterior
Garage Spaces 2.0
Utilities Available City Sewer, City Water
Roof Type Composition
Total Parking Spaces 2
Garage Yes
Building
Lot Description Interior Lot
Story One
Foundation Slab
Level or Stories One
Structure Type Brick
Schools
Elementary Schools Bridgeport
Middle Schools Bridgeport
High Schools Bridgeport
School District Bridgeport Isd
Others
Ownership See Tax Records
Financing FHA
Read Less

©2024 North Texas Real Estate Information Systems.
Bought with Marcia Cline • Attorney Broker Services
GET MORE INFORMATION




