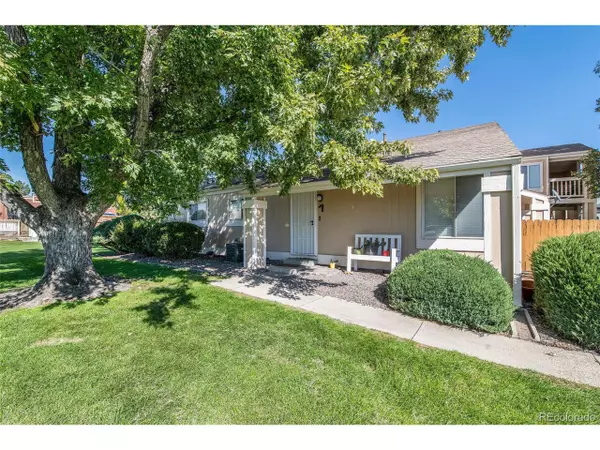For more information regarding the value of a property, please contact us for a free consultation.
8798 Chase Dr #1 Arvada, CO 80003
Want to know what your home might be worth? Contact us for a FREE valuation!

Our team is ready to help you sell your home for the highest possible price ASAP
Key Details
Sold Price $387,000
Property Type Townhouse
Sub Type Attached Dwelling
Listing Status Sold
Purchase Type For Sale
Square Footage 1,140 sqft
Subdivision Arbor Green
MLS Listing ID 3511695
Sold Date 11/29/22
Style Ranch
Bedrooms 3
Full Baths 1
Three Quarter Bath 1
HOA Fees $291/ann
HOA Y/N true
Abv Grd Liv Area 1,140
Originating Board REcolorado
Year Built 1973
Annual Tax Amount $1,800
Lot Size 3,484 Sqft
Acres 0.08
Property Sub-Type Attached Dwelling
Property Description
*NOTE: Updated professional interior photos will be uploaded by Monday 10/24* Welcome into this lovingly maintained 3-bedroom, 2-bathroom townhome in Arvada, Colorado with a front row seat to views of Lake Arbor Golf Course and the mountains! This house features open concept living with vaulted ceilings, an abundance of natural daylight that encompasses the family room, dining room and kitchen area. The primary bedroom includes a private 3/4 bathroom and a large closet. Two additional bedrooms provide options to serve your personal needs - from a guest room, to a home office, exercise room, or even a game room. The deck off of the dining room is the perfect spot to situate some comfy lounger chairs, grab a cocktail, and enjoy the beautiful Colorado sunset, while watching some folks tee off at the 9th hole. Beyond the walls of this home, the community has a clubhouse and community pool. From here you are minutes away from Olde Town Arvada, Westminster Center, the light rail, restaurants, shopping, and more. You are going to LOVE living here! Recently replaced furnace and A/C unit too!
Location
State CO
County Jefferson
Community Clubhouse, Pool
Area Metro Denver
Rooms
Primary Bedroom Level Main
Bedroom 2 Main
Bedroom 3 Main
Interior
Interior Features Eat-in Kitchen, Cathedral/Vaulted Ceilings
Heating Forced Air
Cooling Central Air, Ceiling Fan(s)
Window Features Window Coverings
Appliance Dishwasher, Refrigerator, Disposal
Laundry Main Level
Exterior
Exterior Feature Private Yard
Garage Spaces 2.0
Fence Partial
Community Features Clubhouse, Pool
Roof Type Tar/Gravel
Street Surface Paved
Porch Deck
Building
Lot Description Near Golf Course
Story 1
Sewer City Sewer, Public Sewer
Water City Water
Level or Stories One
Structure Type Wood Siding
New Construction false
Schools
Elementary Schools Little
Middle Schools Moore
High Schools Pomona
School District Jefferson County R-1
Others
HOA Fee Include Trash,Snow Removal,Maintenance Structure,Water/Sewer
Senior Community false
SqFt Source Assessor
Special Listing Condition Private Owner
Read Less




