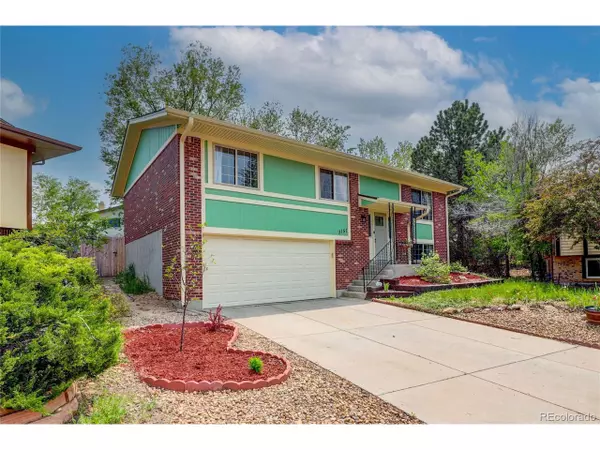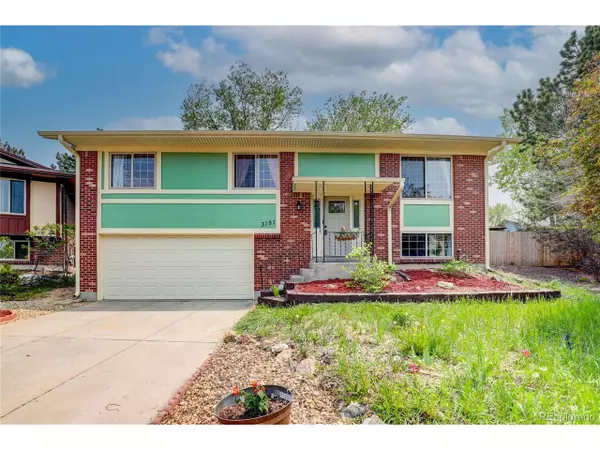For more information regarding the value of a property, please contact us for a free consultation.
3151 S Quintero St Aurora, CO 80013
Want to know what your home might be worth? Contact us for a FREE valuation!

Our team is ready to help you sell your home for the highest possible price ASAP
Key Details
Sold Price $495,000
Property Type Single Family Home
Sub Type Residential-Detached
Listing Status Sold
Purchase Type For Sale
Square Footage 1,887 sqft
Subdivision Hutchinson Heights
MLS Listing ID 7764060
Sold Date 06/29/23
Bedrooms 4
Full Baths 1
Three Quarter Bath 2
HOA Y/N false
Abv Grd Liv Area 1,887
Originating Board REcolorado
Year Built 1979
Annual Tax Amount $2,404
Lot Size 7,405 Sqft
Acres 0.17
Property Description
***Motivated Seller*** This fantastic bi-level home is nestled on a quiet cul-de-sac in Hutchinson Heights. It boasts an extra large backyard with mature trees, new sod, and shady summer afternoons. This absolutely lovely 4-bedroom, 3-bathroom features a private bathroom for the downstairs guest bedroom and a wood-burning fireplace in the upstairs living room, and a bonus family room downstairs. The kitchen is beautifully upgraded with stainless appliances, bright white cabinets, and big windows providing tons of light. Bathrooms are attractively updated along with paint and carpet throughout. The huge yard has a front gardening area, and a spacious back patio, which is ideal for summer grilling, a separate fenced garden, and a chicken coop. The home also has a dry-walled attached 2-car garage with a BONUS storage room. Only one block away from local elementary and middle schools. Very close to the 9-mile light rail station.
Location
State CO
County Arapahoe
Area Metro Denver
Zoning PCZD
Direction I-25 S to I-225 N, to the Hampden Avenue exit, Continue onto E Hampden Ave Turn left onto S Buckley Rd, Turn right onto E Dartmouth Ave, Turn right at the 3rd cross street onto S Quintero St.
Rooms
Primary Bedroom Level Upper
Master Bedroom 14x14
Bedroom 2 Lower 15x10
Bedroom 3 Upper 11x10
Bedroom 4 Upper 11x10
Interior
Heating Forced Air, Wood Stove
Cooling Evaporative Cooling
Fireplaces Type Family/Recreation Room Fireplace, Single Fireplace
Fireplace true
Appliance Dishwasher, Washer, Dryer, Disposal
Laundry Lower Level
Exterior
Garage Spaces 2.0
Fence Fenced
Utilities Available Electricity Available
Roof Type Composition
Street Surface Paved
Building
Lot Description Cul-De-Sac
Faces Northwest
Story 2
Foundation Slab
Sewer City Sewer, Public Sewer
Water City Water
Level or Stories Bi-Level
Structure Type Wood/Frame,Brick/Brick Veneer,Wood Siding
New Construction false
Schools
Elementary Schools Dalton
Middle Schools Columbia
High Schools Rangeview
School District Adams-Arapahoe 28J
Others
Senior Community false
SqFt Source Assessor
Special Listing Condition Private Owner
Read Less




