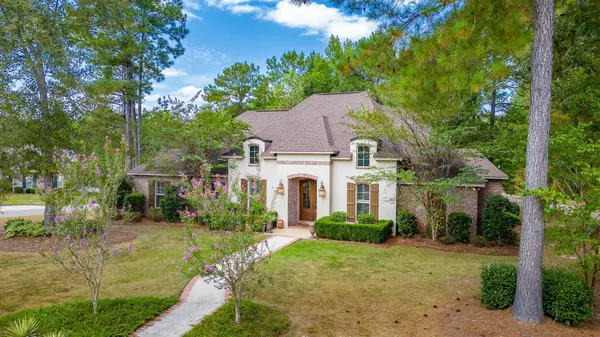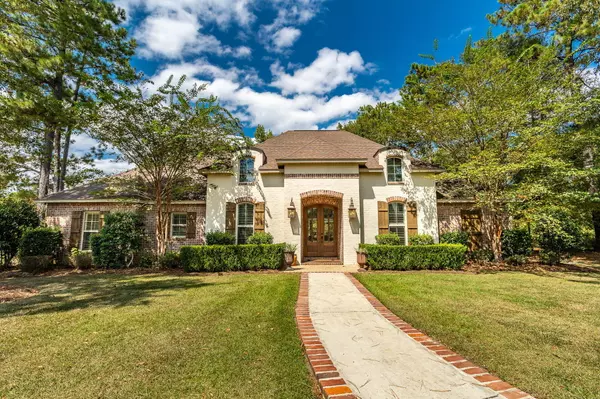For more information regarding the value of a property, please contact us for a free consultation.
2 Pin Oak PT Petal, MS 39465
Want to know what your home might be worth? Contact us for a FREE valuation!
Our team is ready to help you sell your home for the highest possible price ASAP
Key Details
Sold Price $525,000
Property Type Single Family Home
Sub Type Single Family Residence
Listing Status Sold
Purchase Type For Sale
Square Footage 3,150 sqft
Price per Sqft $166
Subdivision Trailwood West
MLS Listing ID 135154
Sold Date 12/14/23
Bedrooms 4
Full Baths 3
HOA Fees $300
Originating Board Hattiesburg Area Association of REALTORS®
Year Built 2015
Annual Tax Amount $4,011
Tax Year 4011
Lot Dimensions .88 acres MOL
Property Description
Custom residence on a premier park-like lot in Trailwood West! Open & airy floor plan with so many thoughtful upgrades throughout, including spray foam insulation, network wiring, customized built-in cabinetry, & even special grounding to help resist effects of lightning strikes! 4-BD, 3-BA three-way split plan all on main level, plus a bonus room over the garage. Wide-plank wood floors or ceramic tile throughout the entire residence is ideal for families with pets or allergies. Beautiful gourmet kitchen with large eating area, stainless steel appliances (including gas cooktop and commercial vent hood), granite counters, work island, walk-in pantry, & beam ceiling. Master suite features an adjoining bath with oversized walk-in closet and custom tile shower. Entry on west side of the home features a side porch that serves as entry for those "best back door guests" & opens to service entry with shared access to garage, a drop zone for coats & backpacks, plus large utility room with organizing shelves, granite folding counter, & utility sink. Out back is a fenced yard (lot exceeds fence boundaries), patio area, & large relaxing back porch. So much love has gone into creating a residence to enhance the lives of any who call it home!
Location
State MS
County Forrest
Community Trailwood West
Interior
Interior Features Soaking Tub, Ceiling Fan(s), Step-Up Ceilings, See Remarks, Walk-In Closet(s), Fireplace, Floored Attic, Walk-in Attic Storge, High Ceilings, Granite Counters, Kitchen Island
Cooling Other, Central Air
Flooring Wood, Ceramic Tile
Fireplaces Number 1
Fireplace Yes
Window Features Window Treatments
Exterior
Exterior Feature Garage with door, Thermopane Windows
Parking Features Driveway, Paved
Amenities Available Park, Cable Available, Satellite Permitted, Undrgrnd Utilities, Boat Landing, Children's Playgrnd, Lake
Roof Type Architectural
Accessibility Open Plan, Zero Entry Showers, First Floor Master Bedroom
Garage false
Building
Lot Description Corner Lot, Subdivision
Foundation Slab
Sewer Public Sewer
Water Community Water
Structure Type Brick Veneer
Schools
High Schools Petal
Others
HOA Fee Include 300.0
Security Features Smoke Detector(s)
Read Less



