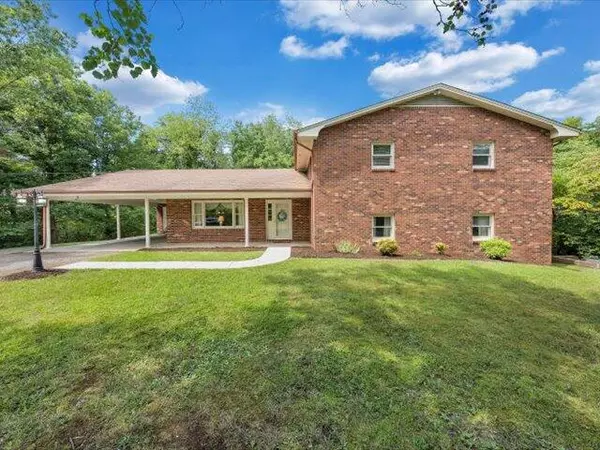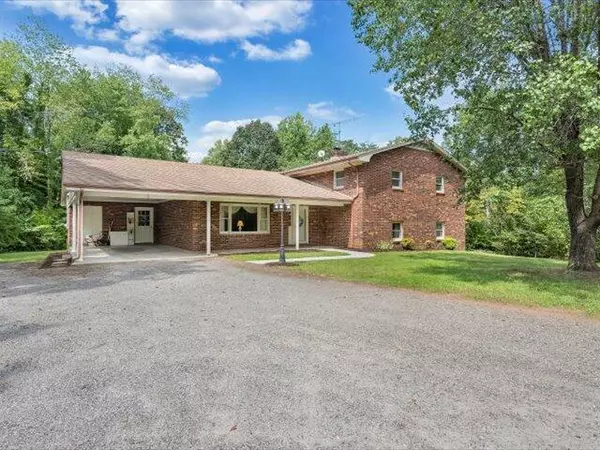For more information regarding the value of a property, please contact us for a free consultation.
2303 Figsboro RD Martinsville, VA 24112
Want to know what your home might be worth? Contact us for a FREE valuation!

Our team is ready to help you sell your home for the highest possible price ASAP
Key Details
Sold Price $340,000
Property Type Single Family Home
Sub Type Single Family Residence
Listing Status Sold
Purchase Type For Sale
Square Footage 2,528 sqft
Price per Sqft $134
MLS Listing ID 900788
Sold Date 12/12/23
Style 3 Lvl Split
Bedrooms 4
Full Baths 3
Half Baths 1
Construction Status Completed
Abv Grd Liv Area 2,528
Year Built 1973
Annual Tax Amount $898
Lot Size 6.000 Acres
Acres 6.0
Property Sub-Type Single Family Residence
Property Description
Discover a stunning custom-built home, nestled on a private driveway, boasting over 3000 sq ft of open layout. The kitchen flows seamlessly into dining and living areas, perfect for entertaining. An illuminated office with built-in bookcase offers a dedicated work-from-home space. The primary bedroom on the third level features an en-suite, two closets, and a private balcony. Laundry is made easy with shoots from both main and primary bathrooms. Enjoy 6 acres of outdoor space, a wildlife oasis. A detached garage includes a finished office space and baths. This home offers space, practicality, and outdoor charm - a must-see opportunity! Agent related to seller
Location
State VA
County Henry County
Area 1400 - Henry County
Zoning R-R
Rooms
Basement Full Basement
Interior
Interior Features Ceiling Fan
Heating Heat Pump Electric, Zoned Heat
Cooling Heat Pump Electric
Flooring Carpet, Concrete, Tile - i.e. ceramic, Vinyl
Fireplaces Number 1
Appliance Compacter, Dishwasher, Disposer, Range Electric, Refrigerator, Wall Oven
Exterior
Exterior Feature Deck, Patio
Parking Features Carport Detached
Pool Deck, Patio
Building
Lot Description Varied
Story 3 Lvl Split
Sewer Private Septic
Water Private Well
Construction Status Completed
Schools
Elementary Schools Other - See Remarks
Middle Schools Other - See Remarks
High Schools Other - See Remarks
Others
Tax ID 17.6(001)00A/010A
Read Less
Bought with Non-Member Transaction Office



