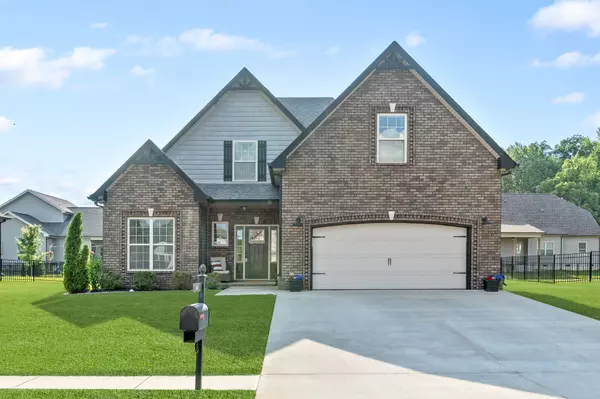For more information regarding the value of a property, please contact us for a free consultation.
508 Bowden Dr Clarksville, TN 37043
Want to know what your home might be worth? Contact us for a FREE valuation!

Our team is ready to help you sell your home for the highest possible price ASAP
Key Details
Sold Price $425,000
Property Type Single Family Home
Sub Type Single Family Residence
Listing Status Sold
Purchase Type For Sale
Square Footage 2,393 sqft
Price per Sqft $177
Subdivision Easthaven
MLS Listing ID 2564064
Sold Date 12/12/23
Bedrooms 5
Full Baths 3
HOA Fees $70/mo
HOA Y/N Yes
Year Built 2017
Annual Tax Amount $2,118
Lot Size 9,583 Sqft
Acres 0.22
Property Description
Welcome to Easthaven! You'll love the pool, pond (grab your fishing pole), fitness center & walking trails! Enter & take your time & soak in the details like the board and batten coat rack, new carpet in the front bedroom, & unique lighting throughout. Step into the primary bedroom where you'll instantly be transported to your own private oasis. A generous sized walk in shower & a large garden tub, all surrounded by warm colors will soothe the soul after a long day. The LARGE 3rd room upstairs is currently used as a bonus room, but can also be a 5th bedroom! The choice is yours! Can you see yourself sipping hot chocolate on chilly winter mornings, creating memories surrounded by the sound of the crackling fire. Hurry & make it yours before the holidays!
Location
State TN
County Montgomery County
Rooms
Main Level Bedrooms 2
Interior
Interior Features Ceiling Fan(s), Extra Closets, Storage, Utility Connection, Walk-In Closet(s)
Heating Central, Electric
Cooling Central Air, Electric
Flooring Carpet, Finished Wood, Tile
Fireplaces Number 1
Fireplace Y
Appliance Dishwasher, Disposal, Microwave, Refrigerator
Exterior
Exterior Feature Garage Door Opener, Smart Lock(s)
Garage Spaces 2.0
Waterfront false
View Y/N false
Roof Type Shingle
Parking Type Attached - Front
Private Pool false
Building
Lot Description Level
Story 2
Sewer Public Sewer
Water Public
Structure Type Brick,Vinyl Siding
New Construction false
Schools
Elementary Schools Sango Elementary
Middle Schools Rossview Middle
High Schools Rossview High
Others
HOA Fee Include Maintenance Grounds,Recreation Facilities,Trash
Senior Community false
Read Less

© 2024 Listings courtesy of RealTrac as distributed by MLS GRID. All Rights Reserved.
GET MORE INFORMATION




