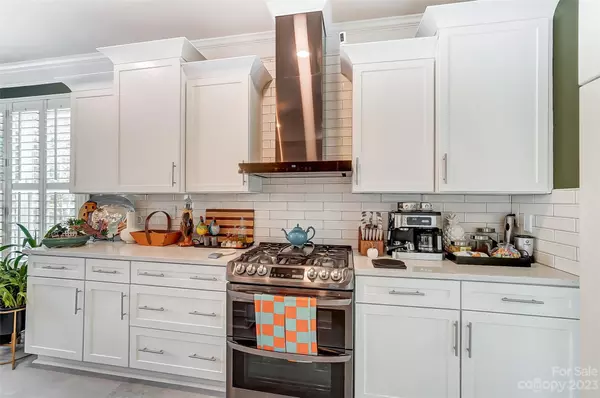For more information regarding the value of a property, please contact us for a free consultation.
3021 Connells Point AVE Waxhaw, NC 28173
Want to know what your home might be worth? Contact us for a FREE valuation!

Our team is ready to help you sell your home for the highest possible price ASAP
Key Details
Sold Price $576,500
Property Type Single Family Home
Sub Type Single Family Residence
Listing Status Sold
Purchase Type For Sale
Square Footage 2,575 sqft
Price per Sqft $223
Subdivision Cureton
MLS Listing ID 4076977
Sold Date 12/15/23
Style Traditional
Bedrooms 5
Full Baths 3
HOA Fees $35
HOA Y/N 1
Abv Grd Liv Area 2,575
Year Built 2007
Lot Size 6,098 Sqft
Acres 0.14
Property Description
This meticulously renovated property offers a perfect blend of sophistication and functionality. Every inch of this home has been thoughtfully upgraded with premium features.Redesigned Kitchen with Cabinets with soft close , Quartz Counters, S.S Appliances, Range Hood,Gas Stove,Tile Backsplash, New HVAC systems, Water Heater ,Redesigned Primary Bath with free standing tub, rain shower, extensive tile, Bluetooth speakers, Ove smart toilet,Wood Flooring throughout, New light fixtures, Shutters throughout , All Bathroom updated frameless Glass, Central Vacuum, Crown moldings throughout, Recessed lighting, Closet systems, Wood accent wall, Screened Gazebo , extended rear patio with gas grill connection, EV connector outlet ,New Door Hardware, Fenced Yard, Irrigation system, First Floor Bedroom with access to Full bath , New light fixtures, New Fireplace in Family rm with tile accents .Great Neighborhood with Pool, Playground, Clubhouse and Great Schools . 5 bedroom 3 full baths home .
Location
State NC
County Union
Zoning AJ5
Rooms
Main Level Bedrooms 1
Interior
Interior Features Kitchen Island, Open Floorplan, Pantry, Walk-In Closet(s)
Heating Forced Air, Natural Gas
Cooling Ceiling Fan(s), Central Air
Flooring Tile, Wood
Fireplaces Type Family Room
Fireplace true
Appliance Dishwasher, Disposal, Electric Oven
Exterior
Garage Spaces 2.0
Fence Front Yard
Community Features Clubhouse, Outdoor Pool, Playground, Pond, Recreation Area, Sidewalks, Walking Trails
Utilities Available Cable Available, Gas
Parking Type Driveway, Attached Garage, Garage Door Opener, Garage Faces Front
Garage true
Building
Lot Description Level
Foundation Slab
Builder Name M/I Homes
Sewer Public Sewer
Water City
Architectural Style Traditional
Level or Stories Two
Structure Type Stone,Vinyl
New Construction false
Schools
Elementary Schools Kensington
Middle Schools Cuthbertson
High Schools Cuthbertson
Others
HOA Name First Service Res
Senior Community false
Restrictions Architectural Review
Acceptable Financing Cash, Conventional, VA Loan
Listing Terms Cash, Conventional, VA Loan
Special Listing Condition None
Read Less
© 2024 Listings courtesy of Canopy MLS as distributed by MLS GRID. All Rights Reserved.
Bought with Nikunj Patel • Vimal Realty LLC
GET MORE INFORMATION




