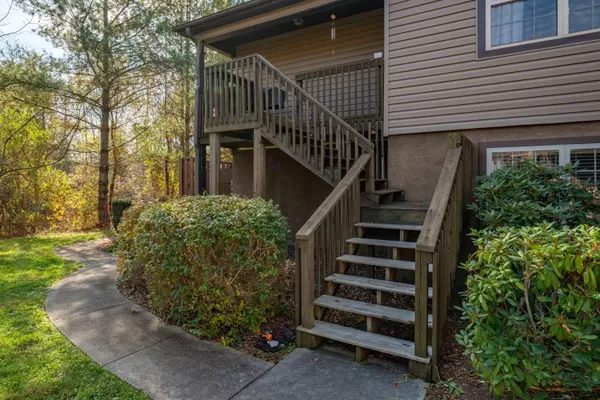For more information regarding the value of a property, please contact us for a free consultation.
514 Pilgrim CT #C Johnson City, TN 37601
Want to know what your home might be worth? Contact us for a FREE valuation!

Our team is ready to help you sell your home for the highest possible price ASAP
Key Details
Sold Price $229,900
Property Type Condo
Sub Type Condominium
Listing Status Sold
Purchase Type For Sale
Square Footage 2,064 sqft
Price per Sqft $111
Subdivision Plymouth Rock
MLS Listing ID 9959138
Sold Date 12/15/23
Style PUD
Bedrooms 3
Full Baths 2
Half Baths 1
HOA Fees $240/mo
HOA Y/N Yes
Total Fin. Sqft 2064
Originating Board Tennessee/Virginia Regional MLS
Year Built 2007
Property Description
Come check out this move in ready condo in Johnson City. This wonderful home features 3 bedrooms and 2.5 bathrooms. On the main level you will find the kitchen, living room, 2 bedrooms, 1.5 bathrooms, and multiple decks for entertaining. On the lower level there is an additional 1 bedroom and 1 full bath. You will also find a very spacious living area and laundry. This area is perfect for providing extra space for a bigger family, and it wouldn't take much to make it a true in law suite! The HOA covers lawncare, water, trash, tennis courts, and community pool. Owner has made tons of updates to this great home. Call a Realtor to schedule your showing today! *** Buyer or buyer's agent to verify all information within*** Curtains and TV mounts do not convey.
Location
State TN
County Carter
Community Plymouth Rock
Zoning Res
Direction Take N State of Franklin Rd and University Pkwy to S Roan St,Follow S Roan St and Plymouth Rd to your destination in Carter County, Turn left onto Plymouth Rd, Turn left onto Pilgrim Ct, Unit C will be on the right.
Rooms
Basement Finished
Interior
Interior Features Radon Mitigation System, Remodeled
Heating Central, Electric, Electric
Cooling Central Air, Heat Pump
Flooring Hardwood, Luxury Vinyl, Tile
Appliance Dishwasher, Electric Range, Microwave, Refrigerator
Heat Source Central, Electric
Laundry Electric Dryer Hookup, Washer Hookup
Exterior
Exterior Feature Tennis Court(s)
Garage Deeded, Asphalt, Attached, Garage Door Opener
Garage Spaces 1.0
Pool Community, In Ground
Roof Type Composition,Shingle
Topography Level
Porch Deck, Front Porch
Parking Type Deeded, Asphalt, Attached, Garage Door Opener
Total Parking Spaces 1
Building
Sewer Public Sewer
Water Public
Architectural Style PUD
Structure Type Block,Concrete,Vinyl Siding
New Construction No
Schools
Elementary Schools Mountain View
Middle Schools Liberty Bell
High Schools Science Hill
Others
Senior Community No
Tax ID 055j D 031.00
Acceptable Financing Cash, Conventional
Listing Terms Cash, Conventional
Read Less
Bought with Laura Holtsclaw • KW Johnson City
GET MORE INFORMATION




