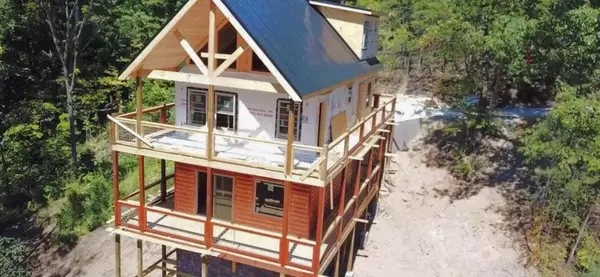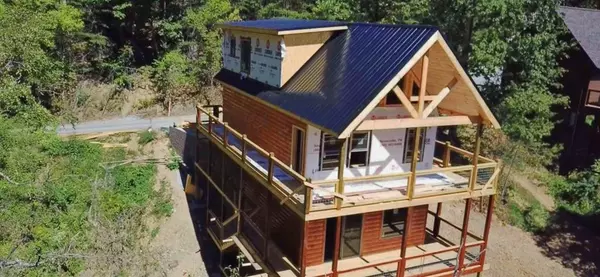For more information regarding the value of a property, please contact us for a free consultation.
2126 Rising Fawn WAY Sevierville, TN 37876
Want to know what your home might be worth? Contact us for a FREE valuation!

Our team is ready to help you sell your home for the highest possible price ASAP
Key Details
Sold Price $700,000
Property Type Single Family Home
Sub Type Single Family Residence
Listing Status Sold
Purchase Type For Sale
Square Footage 1,618 sqft
Price per Sqft $432
Subdivision Bluff Mtn Acres
MLS Listing ID 263563
Sold Date 12/15/23
Style Cabin
Bedrooms 2
Full Baths 2
Half Baths 1
HOA Y/N No
Abv Grd Liv Area 938
Originating Board Great Smoky Mountains Association of REALTORS®
Year Built 2023
Annual Tax Amount $90
Tax Year 2022
Lot Size 0.540 Acres
Acres 0.54
Property Description
Check out this beautiful brand new cabin with an incredible view! Prime location being 3 miles away from Wears Valley Road and 5 miles to the Pigeon Forge Parkway. This cabin features stainless steel appliances, granite countertops, luxury vinal flooring, tile showers, washer and dryer hookups and of course a hot tub. The lower level is equipped for a perfect rec room with plenty of room for a pool table and arcade games while the main level is an open floor plan with soaring cathedral ceilings. Enjoy the amazing views while relaxing out on the large upper or lower wrap around decks. This cabin is perfect for an income producing overnight rental or a vacation home. Estimated completion date of December 1st, 2023. Schedule your showing today!
Location
State TN
County Sevier
Zoning R-1
Direction Start at Paula Deen Lumberjack Feud Show Head south toward Waldens Main St 279 ft Turn right toward Waldens Main St 36 ft Turn left toward Waldens Main St 66 ft Turn left onto Waldens Main St 105 ft Follow US-321 S to Waldens Creek Rd 6 min (2.8 mi) Turn right onto US-441 S 305 ft Turn right onto US-321 S 2.8 mi Turn right onto Waldens Creek Rd 0.5 mi Turn right onto Goose Gap Rd 0.5 mi Turn left onto Bluff Mountain Rd 1.5 mi Turn left onto Black Bear Way/Black Bear Ln 0.2 mi Turn right onto Rising Fawn Way 0.1 mi Turn right to stay on Rising Fawn Way Destination will be on the right
Rooms
Basement Basement, Crawl Space, Finished, Walk-Out Access
Interior
Interior Features Cathedral Ceiling(s), Ceiling Fan(s)
Heating Central
Cooling Central Air
Fireplaces Number 1
Fireplaces Type Electric
Fireplace Yes
Appliance Dishwasher, Dryer, Electric Range, Microwave, Refrigerator, Washer
Laundry Electric Dryer Hookup, Washer Hookup
Exterior
Pool Hot Tub
Waterfront No
View Y/N Yes
View Mountain(s)
Roof Type Metal
Street Surface Gravel
Porch Covered, Deck
Road Frontage Private Road
Garage No
Building
Sewer Septic Tank
Water Well
Architectural Style Cabin
Structure Type Block,Frame,Log Siding,Stucco,Wood Siding
New Construction Yes
Others
Security Features Smoke Detector(s)
Acceptable Financing 1031 Exchange, Cash, Conventional, FHA
Listing Terms 1031 Exchange, Cash, Conventional, FHA
Read Less
GET MORE INFORMATION




